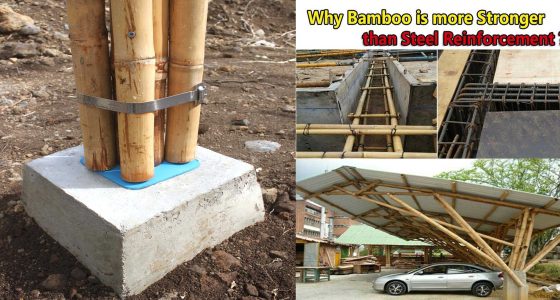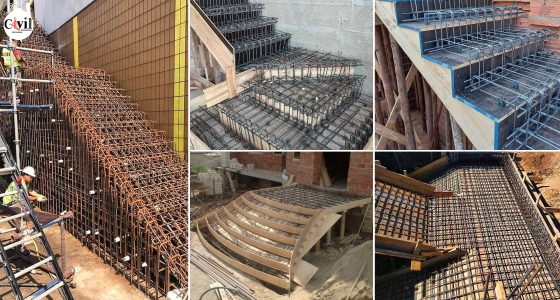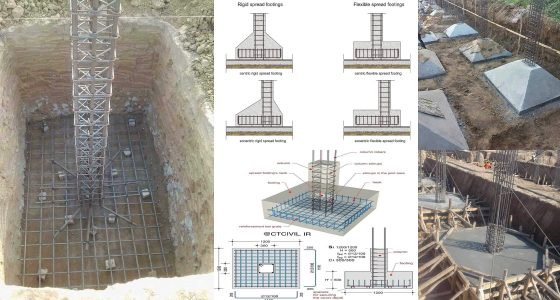Understanding how loads are transferred through a building is critical for designing safe and efficient buildings in structural engineering. From the floor to the foundations, each element supports the structure and ensures its stability. This article provides a detailed breakdown of the load transfer process in a typical reinforced concrete building, which includes slabs, beams, columns, and footings.
Floor Load Distribution on Slabs
The topmost structural element in any building is the floor slab. The slab is responsible for carrying the various loads placed on it, including the weight of furniture, people, equipment, and other live loads. The floor load, represented by red arrows in the diagram, is distributed evenly across the slab as a Uniformly Distributed Load (UDL).
Slabs are typically designed to bear these loads and distribute them to the beams running along the edges. This ensures that the weight is not concentrated in one area, which could lead to excessive stress and potential failure.
Transfer of Load from Slab to Beams
Once the slab carries and distributes the load, it transfers this load to the supporting beams. Beams are horizontal structural elements that span between columns, and their primary function is to support the slab and transfer its load to the vertical supports.
In this process, the load transferred to the beams also acts as a Uniformly Distributed Load (UDL) on the beam, as shown in the diagram. The beams carry this load and direct it to the columns located at the beam ends, which is a critical aspect of the building’s overall load-bearing mechanism.
Beam Load Transfer to Columns
Columns serve as the vertical structural members in a building and are essential for bearing the loads transferred from the beams. The beam loads are delivered to the columns as point loads, as illustrated by the downward black arrows in the image.
Since columns are strong in compression, they are ideal for supporting the significant vertical forces in a building structure. They transfer these point loads efficiently down to the foundation, ensuring that the entire load path is maintained securely from the top of the building to the ground.
Column Load Transfer to Footings
The final element in the load transfer process is the footing. The footing is part of the foundation system of the building, and its purpose is to spread the load from the column over a larger area, ensuring that the soil beneath can support the structure without excessive settlement or failure.
As shown in the diagram, the column load is transferred to the footings, which in turn distribute it to the ground. This is the final stage in the load path, where the load from the building structure is safely delivered to the earth, ensuring stability.
Conclusion
The load transfer mechanism in a building is a well-orchestrated process that moves the weight from the floor slab, through the beams and columns, and ultimately to the footings. Each element plays a vital role in maintaining the structural integrity of the building. Proper design and construction practices ensure that the loads are distributed and transferred efficiently, safeguarding the structure from potential failure.
Understanding this flow of forces in buildings is fundamental for engineers and architects. It helps design buildings that are functional and structurally sound, making them safe for occupancy over time.







