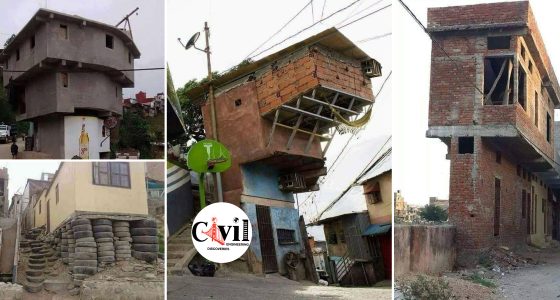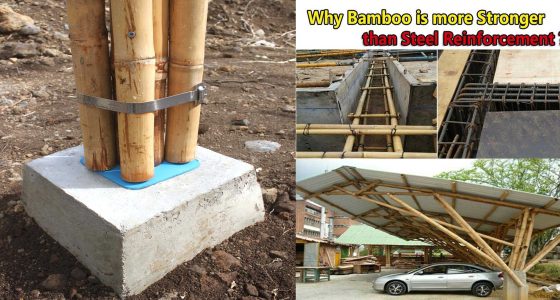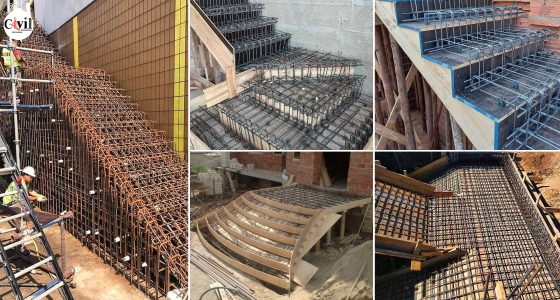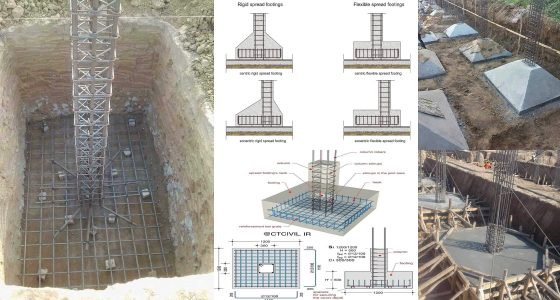10. Electrical Systems: Powering the Building
A building’s electrical system is another vital component. This system powers lighting, appliances, and HVAC systems. Proper installation and regular maintenance are essential to prevent electrical hazards and ensure efficiency.
11. Plumbing: Water Distribution and Drainage
Plumbing systems are responsible for distributing clean water and disposing of wastewater. An efficient plumbing system ensures that water reaches all parts of the building without leaks, and waste is removed properly. Modern plumbing designs focus on water conservation and minimizing waste.
12. HVAC Systems: Regulating Climate
Heating, ventilation, and air conditioning (HVAC) systems maintain the building’s internal climate. They provide comfort in extreme weather conditions and improve air quality. Choosing energy-efficient HVAC systems can significantly reduce energy costs and environmental impact.
13. Insulation: Energy Efficiency and Comfort
Insulation is key to maintaining a comfortable temperature inside a building while reducing energy costs. Proper insulation in walls, roofs, and floors helps prevent heat loss in winter and keeps the building cool in summer. It also contributes to soundproofing, enhancing the overall comfort of the occupants.
14. Finishes: Aesthetic and Functionality
Finishes refer to the final touches that give a building its look and feel. This includes painting, tiling, and other decorative elements. Finishes not only improve aesthetics but also protect surfaces from wear and tear. High-quality finishes can increase the building’s durability and overall value.







