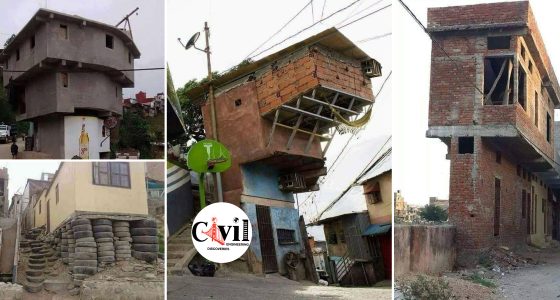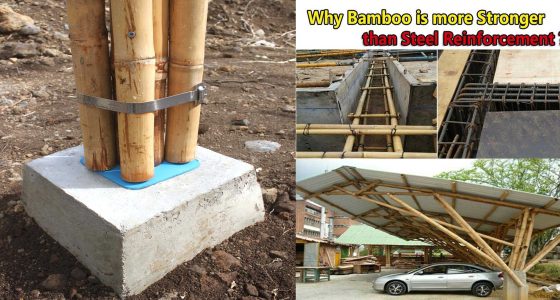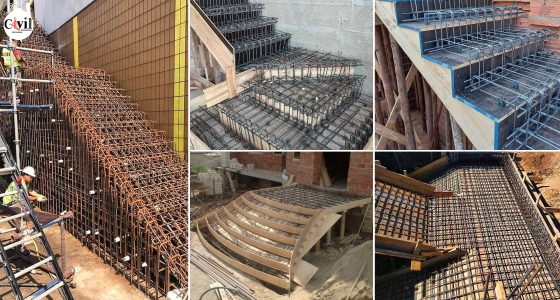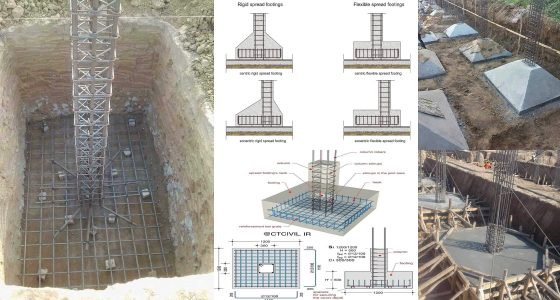Reinforced Cement Concrete (RCC) elements are fundamental components in building construction, providing strength, stability, and durability. In RCC structures, concrete is strengthened with steel reinforcement to create a robust framework that can support heavy loads and withstand environmental stresses. The key structural elements include the slab, which forms the horizontal surface of floors and roofs, distributing loads evenly; the beam, a horizontal element that supports slabs and transfers loads to columns; and the column, a vertical load-bearing member that transfers loads from beams and slabs down to the foundation. The foundation serves as the base of the structure, anchoring it to the ground and distributing the weight across a larger area to prevent settlement. Stairs are constructed to provide vertical circulation between floors, and in RCC construction, they’re designed to bear loads and withstand wear over time. Other critical RCC elements can include shear walls, lintels, walls, and footings, each serving specialized purposes to create a cohesive and resilient structure.
Click Here To See Reinforced Concrete Box Culvert Details And Design

































