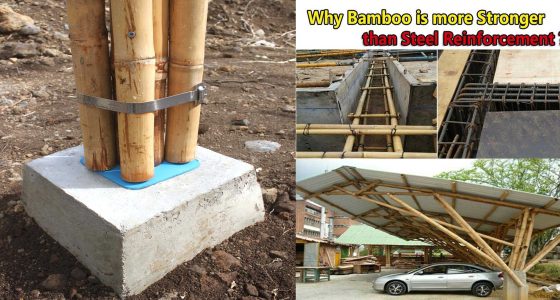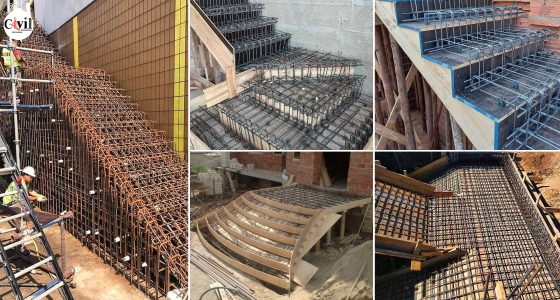Footings are essential components of any structure, providing stability and support. Proper sizing ensures safety and longevity.
Why Proper Footing Size Matters
Footing size directly impacts the structural integrity of buildings. Incorrect sizing can lead to cracks, sinking, or even collapse.
Key Factors to Consider
- Load Requirements: Evaluate the weight the footing needs to support, including live and dead loads.
- Soil Conditions: Assess the soil’s bearing capacity to determine suitable dimensions.
- Building Codes: Follow local codes and standards to ensure compliance and safety.
Steps to Calculate Footing Size
- Determine the Total Load Add the building’s weight, live loads, and any additional forces.
- Analyze Soil Bearing Capacity Obtain a soil test to identify the load the soil can handle per square foot.
- Use the Formula Footing area = Total load / Soil bearing capacity.
- Consider Footing Depth Ensure the depth protects against frost and provides stability.
Practical Examples of Footing Sizes
- Residential Buildings: Typically require 12” x 12” footings for single-story homes.
- Commercial Structures: May need larger footings, such as 24” x 24” or more.
- Special Cases: Heavier loads like columns or machinery require customized calculations.
Tips for Accurate Sizing
- Hire a Structural Engineer: Professional guidance ensures precision and compliance.
- Conduct Soil Tests: Avoid assumptions by verifying soil properties.
- Follow Local Guidelines: Adhere to building codes to avoid legal issues.
Common Mistakes to Avoid
- Skipping soil analysis.
- Ignoring live loads in calculations.
- Using generic sizes without assessing specific needs.
Click Here To See Key Dimensions To Consider In RCC Beam Design
Subscribe
Login
0 Comments
Newest









