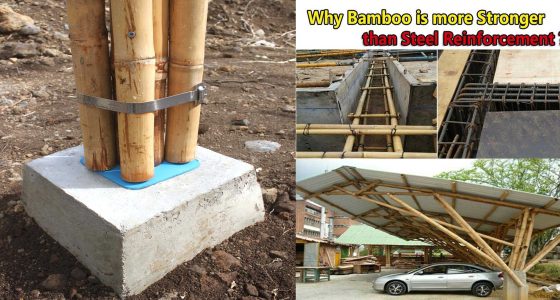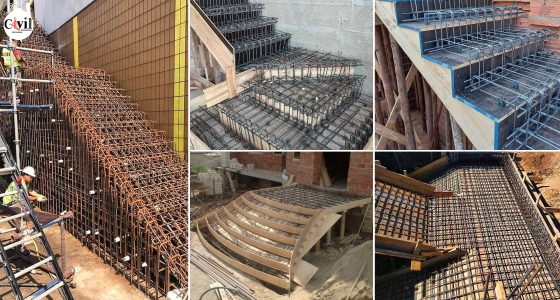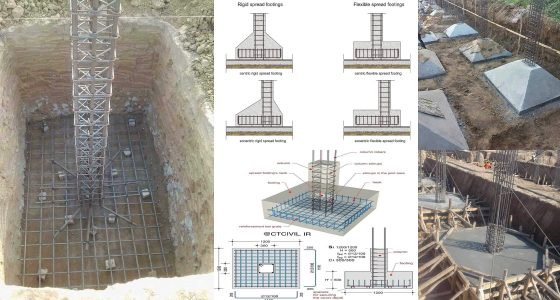Reinforced Cement Concrete (RCC) footing design is a critical aspect of structural engineering, ensuring a strong and stable foundation for various types of buildings and infrastructure. Understanding essential design details, such as reinforcement placement, proper concrete mix ratios, and footing dimensions, is crucial for engineers to achieve safe and durable structures. A collection of 30 photos showcasing RCC footing design details provides valuable visual insights, highlighting best practices and common techniques used in the construction industry. These images can guide engineers in recognizing the importance of proper load distribution, anchorage, and formwork during the foundation construction process, ultimately contributing to any project’s structural integrity and longevity.
Click Here To See RCC Isolated Footing: A Comprehensive Guide





































House look good can I get the house plan