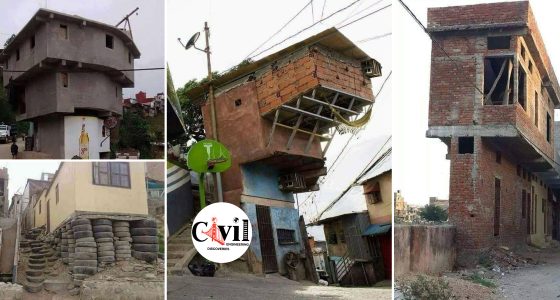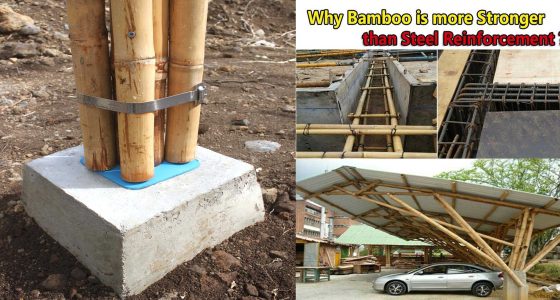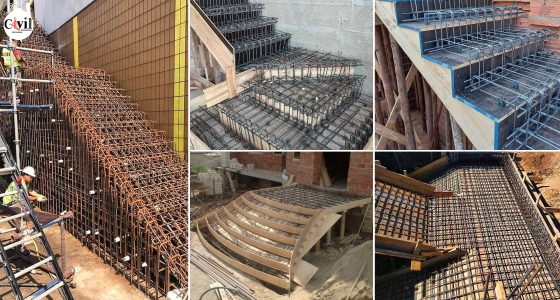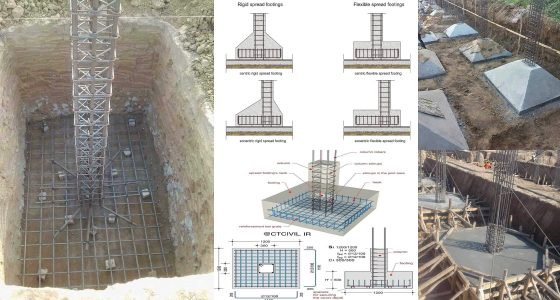When it comes to construction planning and concrete estimation, few elements are as structurally essential and mathematically nuanced as staircases. In this guide, we provide a comprehensive, step-by-step breakdown of how to calculate the concrete volume required for stairs, including waist slabs, landings, and treads. Whether you’re a civil engineer, contractor, or DIY builder, mastering this process is vital for accurate budgeting and project execution.
Understanding the Key Components of Concrete Stairs
Before diving into the calculation, let’s break down the anatomy of a concrete staircase. Each stair is composed of:
Waist Slab – the inclined structural slab running beneath the treads and risers.
Tread – the horizontal part where the foot rests.
Riser – the vertical section between each tread.
Landing – the horizontal resting platform at the top or middle of a staircase.
Width of Stairs – the horizontal breadth across the stair flight.
In our illustration, the staircase is defined with the following dimensions:
Waist & Landing Slab Thickness: 6 inches (0.5 ft)
Tread: 12 inches (1 ft)
Riser: 6 inches (0.5 ft)
Width of Stairs: 4.5 ft
Horizontal length: 16 ft
Vertical height: 8 ft
Top Landing Length: ft
Step-by-Step Concrete Volume Calculation for Stairs
1. Calculating the Length of the Waist Slab
Calculated using the Pythagorean theorem based on the horizontal run and total rise: √(16² + 8²) = 17.89 ft
2. Volume of the Waist Slab
Length × thickness × width = 17.89 ft × 0.5 ft × 4.5 ft = 40.25 Cft
3. Volume of the Landing
Length × thickness × width = 5 ft × 0.5 ft × 4.5 ft = 11.25 Cft
4. Calculating the Volume of the Steps
Number of steps × (1/2 × tread × riser × width). There are 16 steps (judging from the diagram). So, 16 × (1/2 × 1.0 ft × 0.5 ft × 4.5 ft) = 18 Cft
5. Total Volume of Concrete Required
Adding all the volumes together:
Waist Slab: 40.25 Cft
Landing: 11.25 Cft
Steps: 18 Cft
Total Volume = 40.25 Cft + 11.25 Cft + 18 Cft = 69.50 Cft
To convert to cubic meters (m³), divide by 35.315:
69.50÷35.315≈1.97 m³
Why Accurate Stair Concrete Calculation Matters
✔️ Budget Management
Precise volume estimations eliminate the risks of overordering or underordering concrete, which can lead to project delays and cost overruns.
✔️ Structural Integrity
Using the correct volume ensures proper reinforcement and load-bearing capacity, especially for high-traffic or commercial buildings.
✔️ Streamlined Execution
Efficient material estimation enables contractors to schedule workforce, equipment, and logistics more accurately.
Pro Tips for Concrete Stair Construction
Use High-Strength Concrete Mix
We recommend a minimum grade of M25 for staircases in residential or commercial buildings, especially where high durability is essential.
Consider Anti-Slip Finishes
Add texturing or anti-skid coatings to treads to improve safety, especially in outdoor or wet areas.
Reinforcement Detailing Is Key
Waist slabs and landings should be reinforced with steel rebar, especially at tension zones and step connections.
Click Here To See How To Accurately Calculate Brick Quantity For A Room







