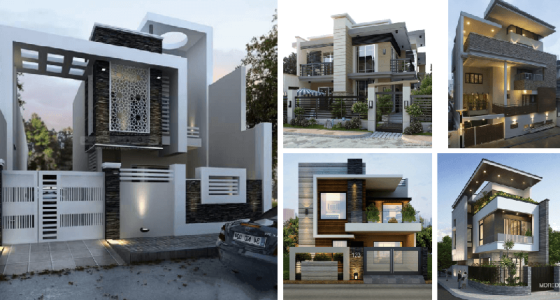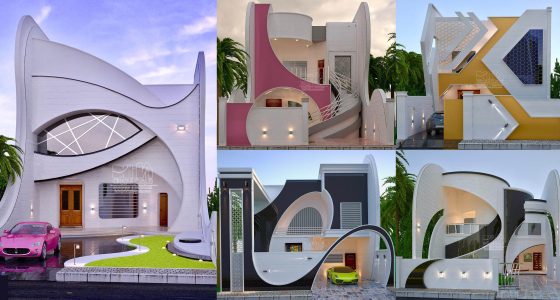This 2 stories cool house plan showcases a unique blend of architecture. In fact, the exterior façade stands elegant with a combination of stacked stones on the right section and mineral plaster finish exterior wall on the left portion of the front elevation. A cool fusion of light blue shade, white and brown and grey stones generate uniqueness of style and elegance.
- relaxed small front porch filled with plenty of natural air and light
- open layout between the living spaces offering a comfortable environment
- flexible living room with a couch and complete entertainment set
- the comfortable dining room on the left corner with access to the lanai through a pair of sliding glass doors
- contemporary galley kitchen with a snack bar/breakfast nook, and supported by a dirty kitchen
- a bedroom in the ground floor for guests and future plan for retirees
- master’s bedroom furnished with spacious walk-in-closet, a compartmented full bath with double shower and garden tub
- two bedrooms on the second floor equipped with individual walk-in-robes and a common bath
- wall-sized glass doors in the upper level with access to terraces
- two terraces in the upper floor which offer enough supply of light and air to ventilate the building’s interior
- astounding exterior façade with clean and refined edges accentuated by sparkling autumn stones
- concrete flat roof used as a deck for family functions and affairs
- relaxed outdoor space for entertaining family, friends and guests
- gorgeous landscaping on the perimeter of the structure promoting green building
- one-car garage secured by a flat roof and square columns
Subscribe
Login
0 Comments
Newest












