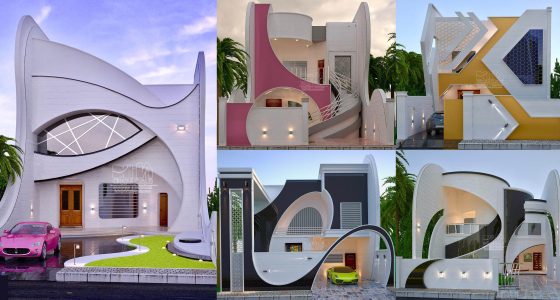Average Salon Dimensions
- Standard Size: The average salon should aim for 1,500 square feet (140 square meters), while nail salons typically require about 1,300 square feet (120 square meters).
- Space per Stylist: Approximately 175 square feet is recommended for each stylist, allowing for a maximum of eight stylists in a 1,500-square-foot salon.
Recommended Dimensions for Specific Areas
A table outlines the necessary space based on the number of stylists:
| Number of Stylists | Salon Dimensions (sq ft) |
|---|---|
| 3 | 450-600 |
| 4 | 600-800 |
| 5 | 750-1000 |
| 6 | 900-1200 |
| 7 | 1050-1400 |
| 8 | 1200-1600 |
Setting up Your Salon Location
- Choosing a strategic location is crucial for the success of beauty salons, hair salons, and spas.
- Consider factors like size and foot traffic to attract potential clients.
Designing Your Salon Layout
- Efficiency in salon design is key, balancing workstations for stylists and creating a relaxing environment for clients.
- Proper spacing, furniture placement, and retail display are critical in salon functionality.
Hiring a Professional Designer
- Consider hiring a designer to create an appealing and functional salon layout.
- Designers can help enhance the overall look and feel of the salon, leading to potential income growth.
Creating a Comfortable Environment for Clients
- Focus on providing a comfortable and relaxing experience for clients to foster loyalty.
- Ensure clients are at ease during their salon visits to promote customer satisfaction and retention.
Create a Relaxing Waiting Area
- Design the waiting area to have a relaxing or comfy vibe to affect clients’ experience positively
- Offer a lovely sofa, good music, latest magazines, and refreshments
Get More Bookings with Trafft
- Use Trafft salon scheduling software to manage appointments and clients
- Automate reminders and streamline the booking experience
FAQs About Salon Dimensions
- Recommended square footage for a small hair salon: 600-800 square feet
- The ideal width of a salon workstation: is 30-36 inches
Salon Space and Facilities
- Allocate 30-36 square feet for each styling station
- Provide one shampoo bowl for every three to four style stations
Salon Characteristics and Implementations
- Maintain an optimal spacing of 4-5 feet between salon chairs for client privacy
- Create a waiting room between 200 and 300 square feet for a comfortable experience
Affecting Customer Experience and Business
- Carefully plan dimensions to impact the overall customer experience and business
- Research and gather tips to create the dream salon
Click Here To See Standard Furniture Dimensions You Need To Know


































great
Best website, Useful Content
Useful Content 😍👌
Best website and best information
Useful