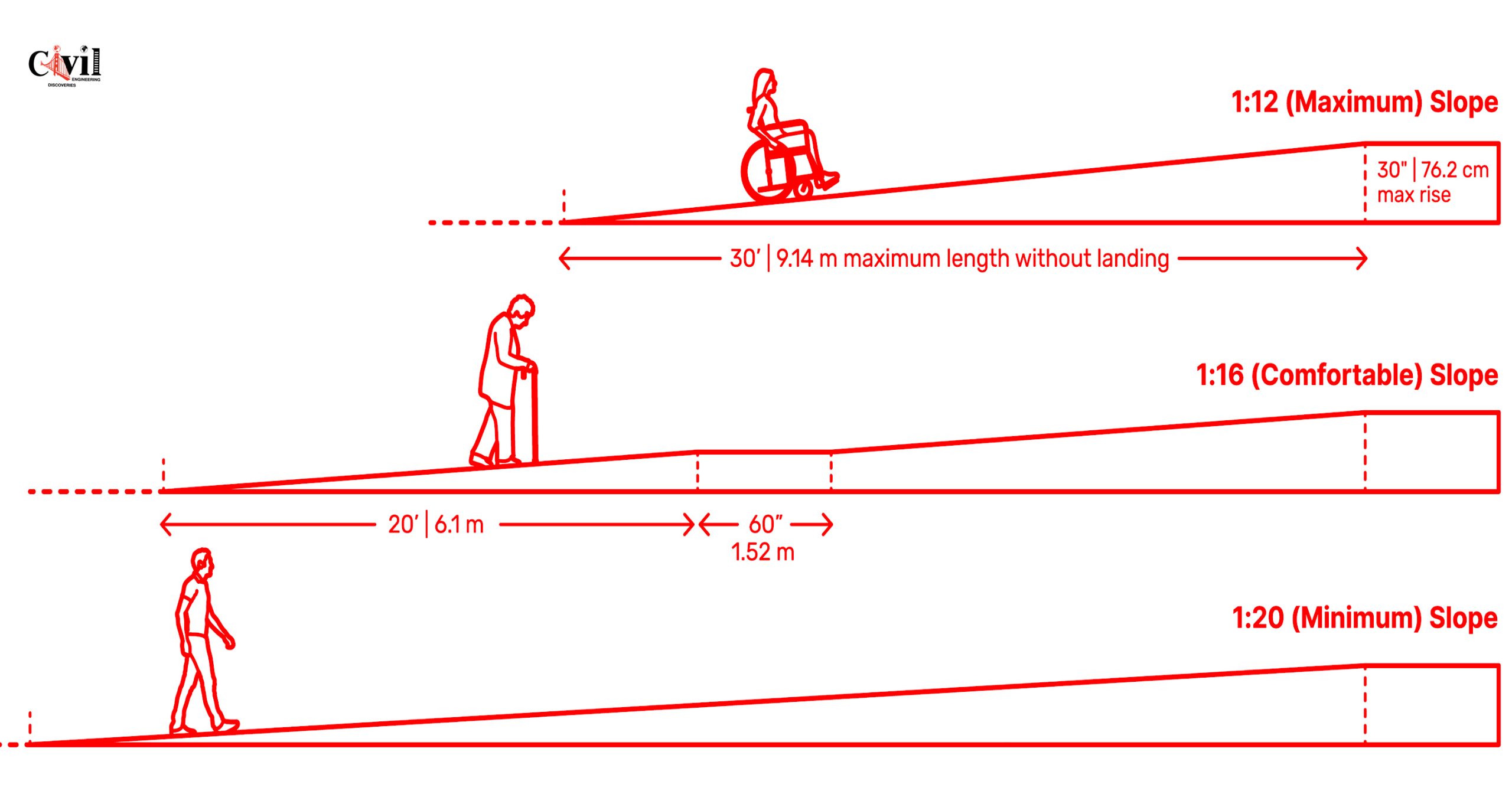Comprehensive Guide And Details About Ramp Slopes Design
Ramps are inclined surfaces that join different levels of a space. Commonly used at the entrances of buildings to accommodate level changes, ramps provide building access to wheelchair users. The maximum slope of a ramp is calculated to provide comfortable and easy access to the building.
Details
Maximum Slope: 1:12
Minimum Slope: >1:20
Maximum Rise: 30” | 76.2 cm
Maximum Horizontal Run (1:12-1:16): 30’ | 9.14 m
Maximum Horizontal Run (1:16-1:20): 40’ | 12.19 m
Ramp Slopes
A ramp is comprised of horizontal sloped runs connected by level landings between runs. Any slope greater than 1:20 and less than 1:12 along an accessible route shall be considered a ramp that is required to comply with ADA accessibility codes and compliances. The least possible slope should be used whenever possible.
ADA-accessible ramps must maintain a minimum clear width of 36” (91.4 cm) at all times. The cross slope along the width of any ramp must be less than 1:50 or <2%. The 36” (91.4 cm) clear width must be maintained between all including handrails.









