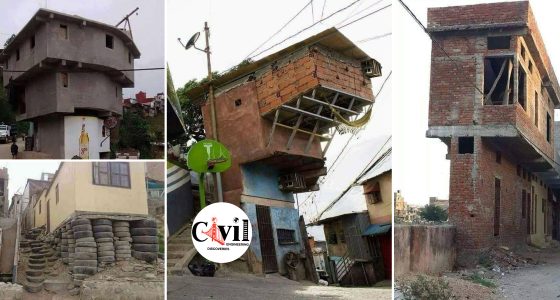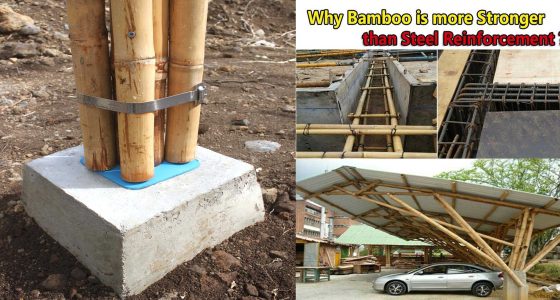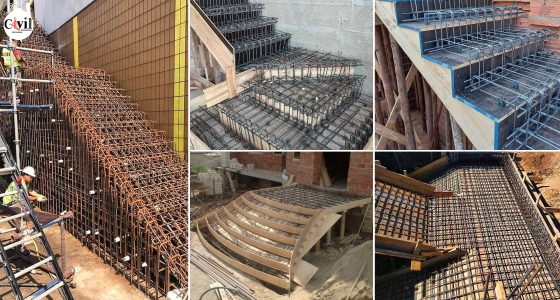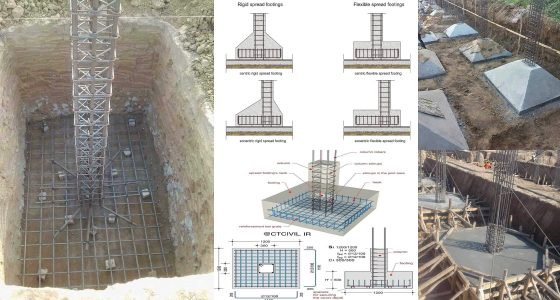Staircases are fundamental structural elements in buildings, facilitating vertical movement between floors. Proper design is crucial not only for functionality but also for safety, comfort, and compliance with building codes. In this comprehensive guide, we explore the optimal dimensions for staircases in different types of buildings and the various loads they must endure.
Ideal Staircase Dimensions for Different Building Types
The dimensions of staircases vary depending on the type of building, as different environments require specific design considerations. The key components of a staircase are the riser (vertical height between steps) and the tread (horizontal depth of each step). Below are the standard dimensions recommended for different building types:
1. Residential Buildings
Staircases in residential settings prioritize comfort and convenience.
- Riser Height: 6 inches (150 mm)
- Tread Depth: 10 inches (250 mm)
These dimensions ensure safe and comfortable movement, particularly for elderly individuals and children.
2. Public Buildings
Public staircases must accommodate a larger volume of users and adhere to stricter safety regulations.
- Riser Height: 6 inches (150 mm)
- Tread Depth: 12 inches (300 mm)
A wider tread and lower riser make staircases easier to navigate, reducing the risk of trips and falls.
3. Industrial Buildings
Industrial environments demand robust and functional staircase designs.
- Riser Height: 8 inches (200 mm)
- Tread Depth: 12 inches (300 mm)
These specifications prioritize durability and accommodate heavy foot traffic, including personnel carrying tools or equipment.
Critical Loads Acting on Staircases
Staircases are subjected to various loads, which influence their structural integrity and design. Engineers must carefully analyze these loads to ensure long-term stability and safety.
1. Dead Load
Dead load refers to the permanent weight of the staircase, including materials used in construction, such as concrete, steel, or wood. Accurate calculations of dead load are essential to prevent structural failures.
2. Live Load
Live load includes the dynamic forces exerted by moving people, furniture, and equipment. Public and industrial buildings often have higher live load requirements than residential buildings.
3. Wind Load
In open or tall structures, wind forces can impact staircases, especially external ones. Proper anchoring and bracing help mitigate the effects of wind load.
4. Snow Load
In regions with heavy snowfall, staircases, particularly those exposed to the elements, must be designed to withstand the weight of accumulated snow.
5. Earthquake Load
Seismic activity introduces horizontal and vertical forces that can stress staircases. Adequate reinforcement and flexible joints are critical in earthquake-prone areas.
6. Temperature Load
Temperature fluctuations cause materials to expand and contract. This can lead to stress and deformation over time. Incorporating expansion joints can help manage these effects.
7. Erection Load
Erection load refers to the temporary forces applied during the construction or installation of the staircase. Proper planning and support systems are necessary during this phase to maintain structural stability.
Best Practices for Staircase Design and Load Management
To ensure a staircase is safe, durable, and efficient, the following best practices should be adopted:
1. Compliance with Building Codes
Adhering to local building codes is essential for safety and legal compliance. These codes typically specify requirements for riser height, tread depth, and handrail dimensions.
2. Material Selection
Choosing the right materials based on the intended use and environmental conditions is crucial. For example, concrete is ideal for industrial settings, while wood is more suitable for residential staircases.
3. Structural Reinforcement
Adequate reinforcement, such as steel bars in concrete staircases, ensures the structure can withstand various loads.
4. Safety Features
Incorporating non-slip treads, handrails, and adequate lighting enhances the safety of staircases, particularly in public and industrial environments.
5. Load Testing
Periodic load testing ensures that staircases continue to meet structural requirements over time.
Click Here To See Step-by-Step Guide Simple Formula To Calculate Concrete For Staircases






