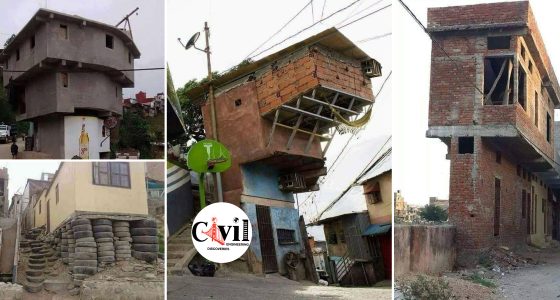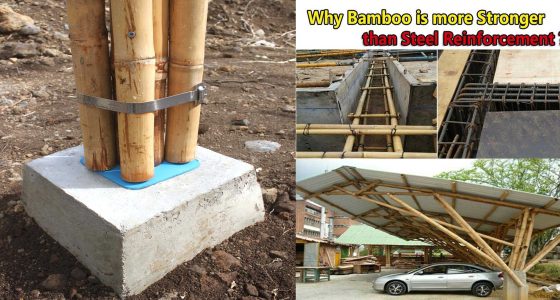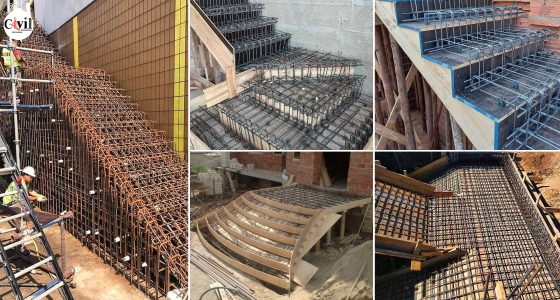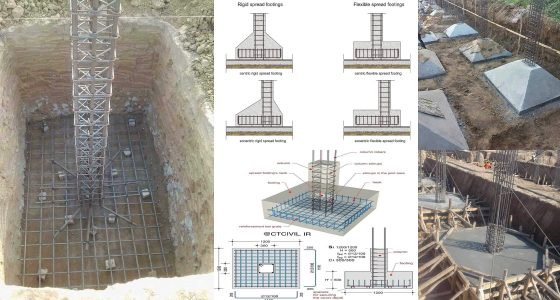Detailing of an RCC (Reinforced Cement Concrete) staircase involves meticulous design and execution to ensure durability, safety, and aesthetic quality. Standard dimensions play a critical role in this process. Typically, the tread (horizontal part) is designed to be 250-300 mm in width, while the riser (vertical part) is usually 150-175 mm in height to provide comfortable and safe steps. The slope or pitch of the staircase generally ranges between 25 to 40 degrees. Reinforcement detailing is crucial, with main reinforcement bars placed along the span to handle tensile stresses and distribution bars placed perpendicular to support shear and torsion. Adequate concrete cover, typically 25-40 mm, is necessary to protect the steel from corrosion. The staircase should also include proper anchorage at the junctions with beams and slabs to ensure structural integrity. Formwork must be precisely constructed to maintain the staircase’s dimensions and shape during the concrete pour. Finally, appropriate curing methods should be employed to achieve the desired strength and durability, ensuring the RCC staircase is both functional and long-lasting.
Click Here To See The Comprehensive Architectural Guide To Cantilevered Stairs!






























