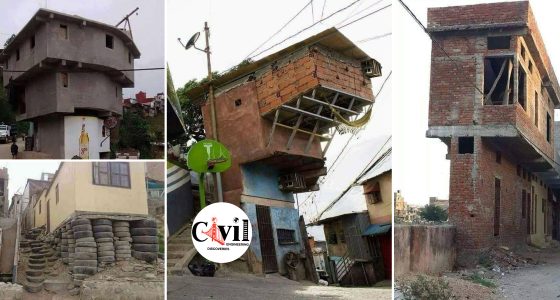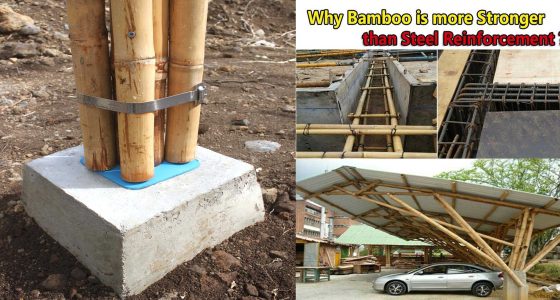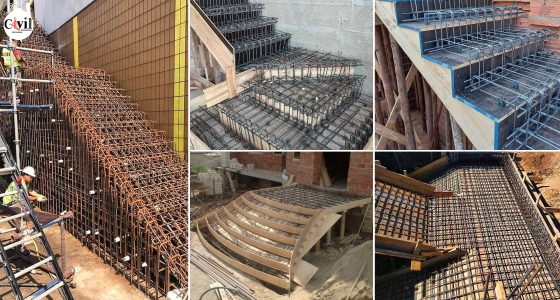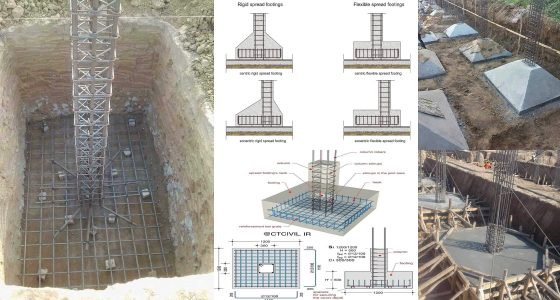Reinforced Cement Concrete (RCC) structure detailing refers to the precise representation of various structural elements, such as slabs, beams, columns, stairs, and footings, in engineering drawings. These drawings convey important specifications related to dimensions, reinforcement placements, and construction techniques for each element, ensuring that they conform to structural design and safety standards. For instance, slabs are detailed with reinforcement layouts, while beams and columns have stirrup and longitudinal reinforcement clearly marked. Footings are detailed with foundation dimensions and reinforcement. Staircases require specific detailing of risers, treads, and reinforcement for proper load distribution. These details play a vital role in the execution of construction at site, ensuring accuracy in material placement and structural integrity. Clear detailing helps minimize errors and miscommunication on-site during the construction process.
Click Here To See A comprehensive Guide To detailing RCC Stair Detailing













































