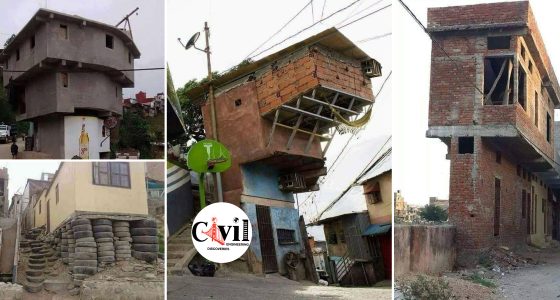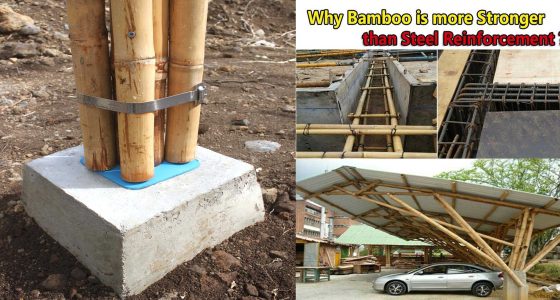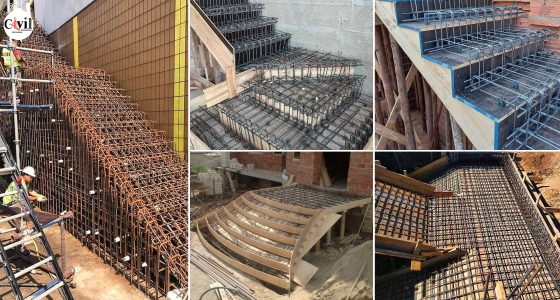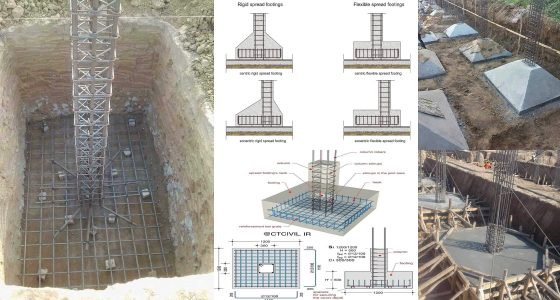The detailing of RCC (Reinforced Concrete) structure elements plays a crucial role in the construction process, ensuring the structural integrity and safety of the building. Construction drawings are meticulously prepared to provide comprehensive information about various components, such as RCC footings, beams, columns, and stairs. In the case of RCC footings, the drawings specify dimensions, reinforcement details, and the type of concrete mix to be used. For beams, the drawings outline the size, location, and spacing of the reinforcement bars, along with any additional requirements for construction. Columns are detailed with information on diameter, height, and reinforcement details to withstand vertical loads. Stair detailing includes dimensions, reinforcement for treads and risers, and the overall design. Accurate detailing in construction drawings is essential for translating design intent into a robust and secure RCC structure, ensuring it meets the necessary standards and regulations.
Click Here To See Modern House Plans For Every Lifestyle And Every Space!











































