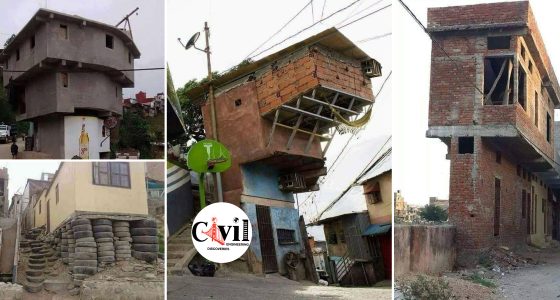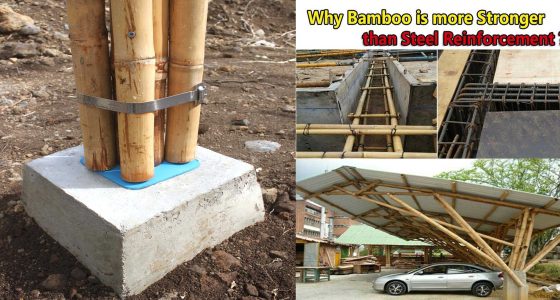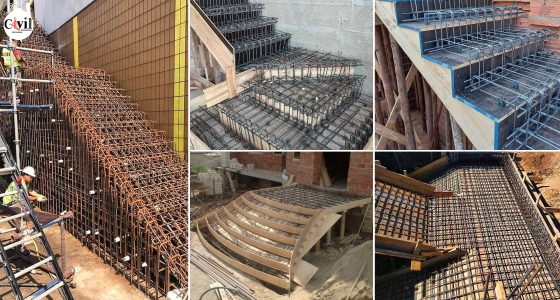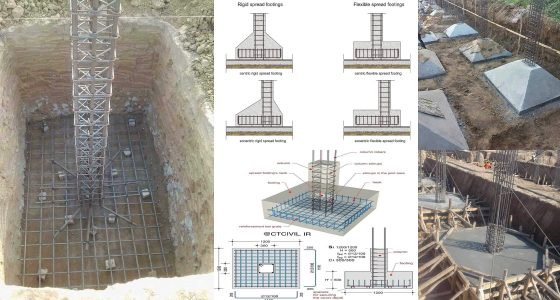Civil site engineers and supervisors play a critical role in ensuring the successful completion of construction projects. They must adhere to specific construction standards to maintain quality and safety. Below are key guidelines and technical specifications essential for their daily operations.
Key Dimensions and Measurements in Construction
Parapet Wall, DPC, and Window Heights
- Height of the parapet wall: 1 meter
- The thickness of DPC (Damp Proof Course): 2.5 cm (or 1 inch)
- Height of windows: 2.1 meters from the floor
Building and Structural Thickness
- Standard building height: 3.15 meters
- Minimum slab thickness: 125 mm
- Lintel thickness: 15 cm (minimum)
- Lintel provision: 2.4 meters in brick wall construction
Material Specifications
Cement and Concrete
- One bag of cement: 0.0347 cubic meters or 50 kg
- Number of cement bags per cubic meter: 28.8 bags
- Unit weight of RCC: 25 kN/m³ (25000 N/m³)
- PCC unit weight: 24 kN/m³ (24000 N/m³)
- Slump Cone Test: Ensure concrete is filled in 4 layers for proper testing
Reinforcement Steel
- Steel weight formula per meter: kg/m
- Minimum reinforcement bar diameters:
- Slab: 8 mm
- Column: 12 mm
- Dowel bars: 12 mm
- Maximum diameter of bars in slabs: 1/8th of slab thickness
- Allowable maximum percentage of steel in columns: 6% of gross area
Construction Tolerances and Safety Guidelines
Dimensional Tolerances and Brick Standards
- Dimensional tolerance of cubes: ±2 mm
- Maximum water absorption of first-class bricks: 15% of dry weight
- Standard brick size: 190 mm x 90 mm x 90 mm
Concrete Testing
- Size of concrete testing cube: 150 mm x 150 mm x 150 mm
- Ensure proper filling in 3 layers during concrete cube tests
- Cement usage: Within three months of manufacturing
Reinforcement and Beam Details
Spacing and Lapping
- Maximum chair spacing: 1 meter
- Lapping is not allowed for bars of diameter 36 mm or more; welding is preferred
Stirrup Requirements in Beams
- Formula for stirrups in beams: (Clear span / Spacing) + 1
Nominal Cover Requirements
- Footing: 50 mm
- Column: 40 mm
- Slab: 20 mm
- Beam: 25 mm
Important Structural Guidelines
- The slope of staircases should be between 25 to 40 degrees
- Minimum and maximum thickness for shear walls: 150 mm to 400 mm
- Minimum percentage of steel in columns: 0.08% of cross-sectional area
- Use universal testing machines to test concrete tensile strength
These essential guidelines ensure structural integrity, safety, and efficient project management in construction. Following these standards allows engineers and supervisors to maintain high-quality building practices and comply with construction regulations.
Click Here To See Comprehensive Guide To Concrete Grades And Steel Bar Types In Construction






