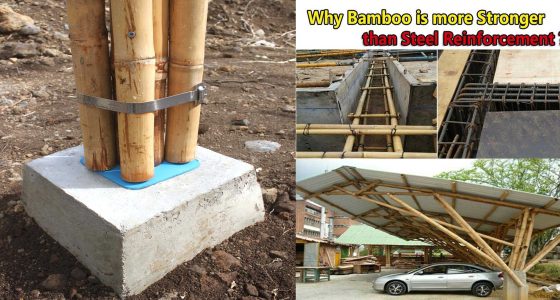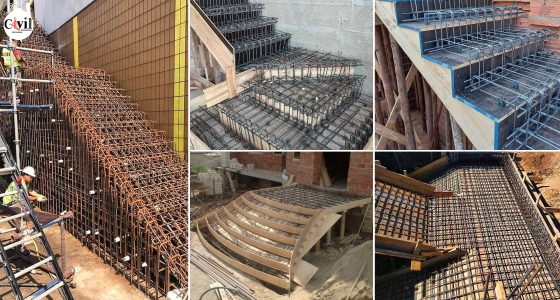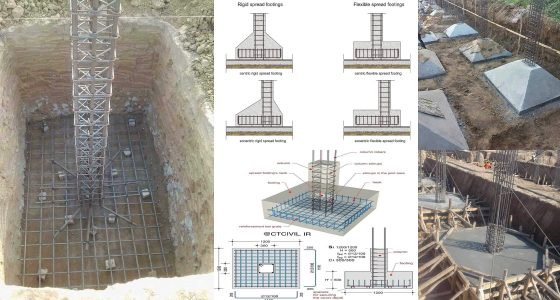Architects have various options when choosing slab types to support their designs. Each slab type offers specific advantages based on the load distribution and design goals. In this article, we will explore the different types of slabs used in architectural construction, focusing on one-way slabs, two-way slabs, ribbed slabs, and waffle slabs.
What Are One-Way Slabs?
One-way slabs are widely used in construction when the load is primarily distributed in a single direction. These slabs are supported by beams on two sides, causing the load to travel in one direction. They are ideal for long and narrow spaces like corridors or small rooms. One-way slabs are simple, cost-effective, and easy to construct, making them popular in modern architecture.
Two-Way Slabs for Better Load Distribution
In contrast to one-way slabs, two-way slabs distribute loads in two directions. These slabs are supported by beams or columns on all four sides. Because of their multi-directional load distribution, two-way slabs are more efficient for large, open spaces such as lobbies and auditoriums. The even load distribution allows for thinner slabs, reducing material usage without compromising structural integrity.
Ribbed Slabs: A Lightweight and Efficient Choice
Ribbed slabs are an excellent option for architects who want to reduce the weight of the slab while maintaining strength. Ribbed slabs have a series of ribs running in one direction, which provides structural support without needing a full slab thickness. This reduces material usage and increases the slab’s overall efficiency. Ribbed slabs are commonly used in one-way slab designs to enhance performance while saving weight and costs.
Waffle Slabs: Optimizing Two-Way Load Distribution
Waffle slabs are another innovative solution for optimizing slab design. Like ribbed slabs, they incorporate structural components such as voids or ribs. However, waffle slabs are designed for two-way load distribution. The grid-like pattern formed by the intersecting ribs provides excellent structural support. Waffle slabs are ideal for large spaces requiring a lightweight yet sturdy slab. They are commonly used in commercial and industrial buildings to maximize space while ensuring durability.
Why Architects Choose Custom Slabs
Architects often select a slab type based on the project’s structural and aesthetic needs. Whether they are designing a small residential building or a large commercial complex, architects can tailor slab types to meet specific goals. Ribbed slabs and waffle slabs offer versatility in reducing weight and enhancing the efficiency of both one-way and two-way slabs, making them valuable tools in modern construction.










