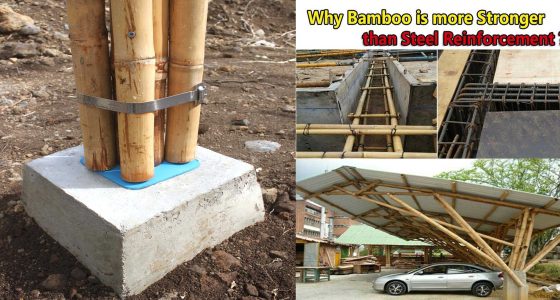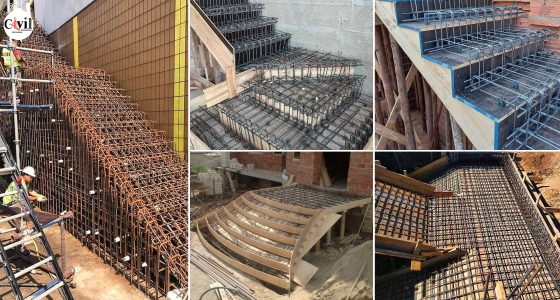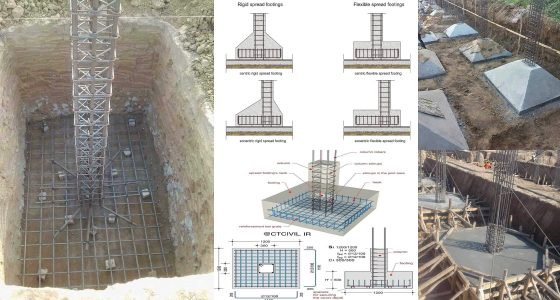Understanding the Importance of Staircase Space Planning
Designing a staircase isn’t just about appearance. It plays a critical role in a home’s function and safety. Even skilled builders can find stair construction challenging. Getting the space right is essential for comfort, code compliance, and practicality.
Minimum Stair Width Requirements
The minimum finished width for residential stairs is 36 inches (3 feet). However, if the design allows, opt for 48 inches (4 feet). That extra foot makes a big difference in usability and comfort.
When planning the opening, always account for drywall thickness on both sides. Failing to do so can lead to narrower-than-intended stairs once finishes are added.
Stair Dimensions: Rise and Run Essentials
Building codes in most areas require:
Maximum rise: 7-3/4 inches per tread
Minimum run: 10 inches per tread
Let’s take an example:
The second floor height is 9 feet 5-7/8 inches (113-7/8 inches). To meet the maximum rise, you’ll need at least 14 treads. This setup will span 140 inches (11 feet 8 inches) horizontally.
Each tread must follow code to ensure safe and comfortable stepping. Always double-check local codes, but these are the general national standards.
Clearance and Landing Space Requirements
At both the top and bottom of the stairs, you need a clear space in the direction of travel. This space must match the width of the stairs—so a 3-foot wide stair requires 3 feet of clear space at each end.
It’s not just about walking—it’s also about being able to turn, pivot, and navigate without feeling squeezed. This space matters even more when carrying laundry, boxes, or furniture.
Headroom Considerations: Don’t Hit Your Head
Headroom is another crucial measurement. Finished headroom must be at least 6 feet 8 inches from any step to the ceiling or overhead obstruction.
This clearance ensures that people won’t bump their heads while using the stairs. It also provides enough room to comfortably carry items upstairs or downstairs.
Why Width Adds Functionality
Even though 3 feet is the minimum, wider is always better. A wider staircase allows:
Easier movement of furniture
More comfort when two people pass each other
A more open and luxurious feel
In tight homes, even a few extra inches can drastically improve usability. If you’re designing for long-term use or resale value, go wide when possible.
Smart Stair Planning Means Fewer Headaches Later
Getting the dimensions right from the start avoids costly changes during construction. Check your local building codes. Confirm height measurements. And don’t forget to allow for finishes like drywall and trim.
Stairs may seem simple, but smart planning leads to a home that feels more livable, safer, and easier to navigate.
Quick Recap: Key Staircase Space Guidelines
Minimum finished width: 3 feet (4 feet preferred)
Maximum tread rise: 7-3/4 inches
Minimum tread run: 10 inches
Headroom clearance: 6 feet 8 inches
Clear landing space: Equal to stair width at both ends
Design thoughtfully. Build confidently. A well-planned staircase elevates both the form and function of any home.
Click Here To See Accurate Concrete Volume Calculation For Staircase Construction by Imperial System







