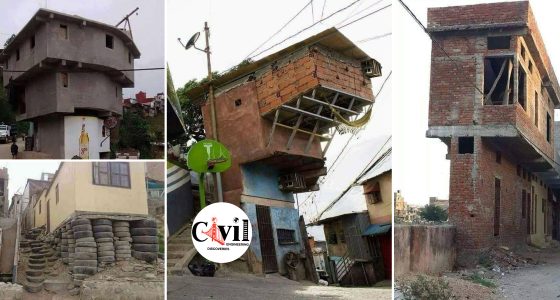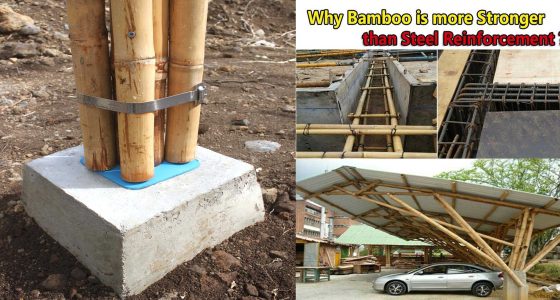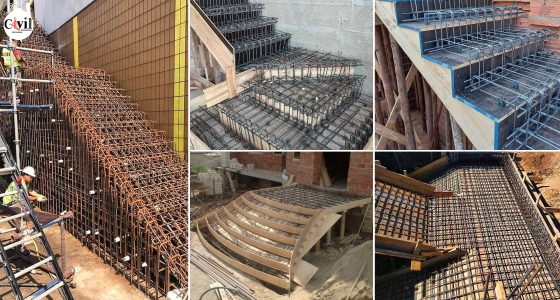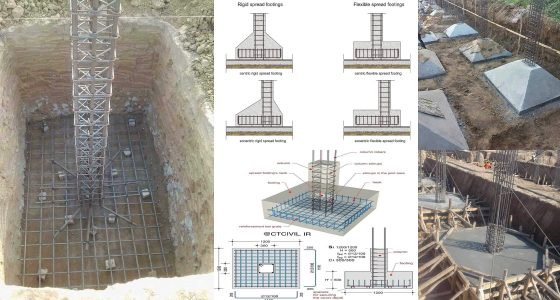In modern structural engineering, earthquake-resistant design is a critical necessity, especially in seismic-prone zones. One of the most effective structural components employed to ensure safety and resilience during seismic events is the shear wall. These vertical elements provide crucial lateral strength and stiffness, helping buildings withstand the horizontal forces generated by earthquakes.
In this comprehensive guide, we delve into the significance, function, types, and advantages of shear walls in structural systems, and how they effectively safeguard buildings during earthquakes.
What Are Shear Walls in Earthquake-Resistant Structures?
Shear walls are reinforced concrete (RC) or masonry vertical elements designed to resist lateral forces such as those caused by earthquakes or wind. These walls extend from the foundation to the roof, functioning like vertical cantilever beams. Their primary role is to absorb and dissipate seismic energy by providing rigidity and strength to the building frame.
During an earthquake, lateral forces can cause buildings to sway, crack, or even collapse. Shear walls counteract this motion by transferring these lateral loads safely into the foundation, thereby preventing structural failure.
Role of Shear Walls During Earthquakes
1. Lateral Load Resistance
When an earthquake occurs, ground motion generates horizontal forces that act at different levels of a building. Without a structural element to counter these forces, the building sways dangerously or even collapses. Shear walls provide the necessary resistance, ensuring minimal displacement and maximum stability.
2. Preventing Structural Deformation
In buildings without shear walls, columns and beams are left to resist all horizontal forces, leading to potential deformation, cracking, and collapse. Shear walls distribute these stresses uniformly, maintaining the structural integrity of the entire building system.
3. Increased Building Stiffness
Shear walls dramatically increase a building’s lateral stiffness, minimizing sway during an earthquake. This is essential for tall buildings, where sway control is vital not only for structural safety but also for occupant comfort.
How Shear Walls Function: A Structural Perspective
Shear walls act like deep vertical beams, resisting lateral loads through shear and flexural strength. When subjected to seismic forces:
The wall experiences shear along its height, resisting sliding forces.
It simultaneously experiences bending, like a vertical cantilever beam anchored at the foundation.
Internal reinforcements (horizontal and vertical bars) help absorb tensile and compressive forces, maintaining wall integrity.
This dual-action mechanism makes shear walls indispensable in earthquake engineering.
Types of Shear Walls in Seismic Design
There are various types of shear walls used in construction, depending on the material and configuration:
1. Reinforced Concrete Shear Walls
These are the most common type. Made with concrete and reinforced steel bars, they offer high durability, ductility, and load-bearing capacity. RC shear walls are especially effective in high-rise and commercial structures.
2. Steel Plate Shear Walls
Used in modern high-rise construction, steel plate shear walls consist of steel infill panels framed by boundary columns and beams. They offer exceptional energy dissipation and can deform without failure.
3. Masonry Shear Walls
Typically found in low-rise buildings, masonry shear walls use brick or concrete blocks. While cost-effective, they are more brittle and require careful detailing for seismic resistance.
4. Plywood Shear Walls (Wooden Shear Walls)
Common in residential and low-rise wood-frame buildings. These walls use structural-grade plywood panels nailed to framing members, providing resistance through panel shear.
Key Design Considerations for Shear Walls
Proper design and detailing are crucial for the effective performance of shear walls in seismic events:
1. Wall Location and Orientation
Shear walls should be symmetrically placed to avoid torsion during earthquakes. Ideal locations include cores, stairwells, and elevator shafts.
2. Wall Thickness and Height-to-Width Ratio
A well-proportioned wall ensures stability. Typically, the thickness ranges from 150 mm to 300 mm, and the height-to-width ratio should be within acceptable limits to prevent buckling.
3. Reinforcement Detailing
Horizontal and vertical reinforcements must be designed to resist bending, tension, and shear forces. Detailing also includes boundary elements, which are heavily reinforced regions at wall ends.
4. Foundation Integration
The shear wall must be effectively anchored into the foundation to ensure full force transfer and avoid base failures.
Benefits of Using Shear Walls in Earthquake Zones
1. Improved Seismic Safety
The primary benefit is improved seismic resistance, minimizing structural damage and preventing collapse.
2. Cost-Effective Solution
Though they require additional materials and detailing, shear walls often reduce the need for other structural elements, making them a cost-effective safety measure.
3. Simplified Load Path
Shear walls provide a direct and predictable path for seismic loads, simplifying structural analysis and increasing reliability.
4. Enhanced Building Performance
Buildings with shear walls exhibit less displacement, reduced vibration, and better post-earthquake operability, especially important for hospitals, emergency centers, and high-rise buildings.
Common Mistakes in Shear Wall Design
Despite their advantages, shear walls must be correctly implemented. Common errors include:
Asymmetrical placement, leading to torsional movement.
Insufficient anchorage to the foundation.
Over-reliance on shear walls, neglecting other lateral load-resisting systems.
Improper detailing, especially at wall openings or near discontinuities.
Avoiding these mistakes ensures optimal performance during seismic events.
Click Here To See Footing Design Of Shear Wall Based On ACI 318-14









Very good 💯