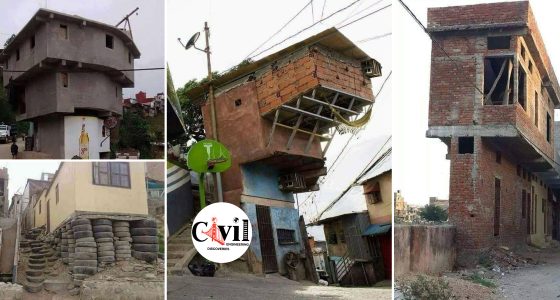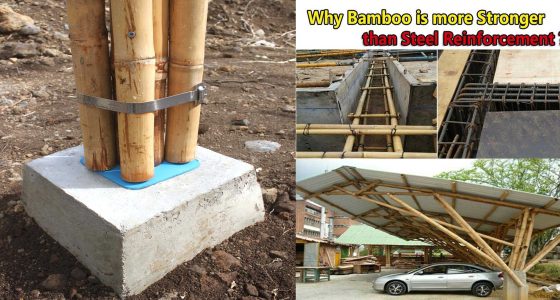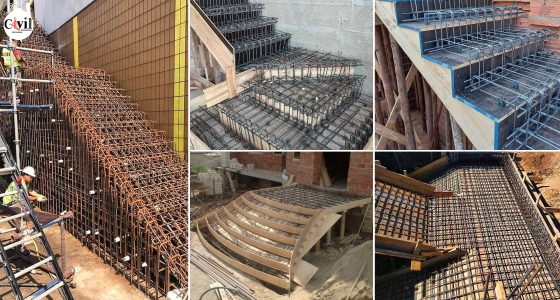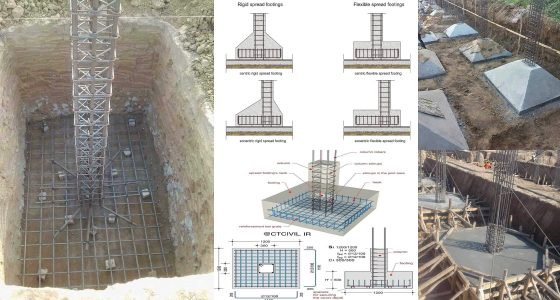Introduction to Chair Bars in Footings
Chair bars play a crucial role in civil construction. They support the top and bottom reinforcement cages within footings. To ensure strength and alignment, the top head of the chair is tied to the bottom layer of the upper cage, and the bottom legs are anchored to the bottom layer of the lower cage.
Understanding how to calculate their cutting length is essential for accuracy, cost-effectiveness, and structural integrity.
Understanding the Chair Bar Components
A chair bar typically has three main parts:
Head (E) – Supports the top reinforcement cage.
Height (H) – Vertical distance between cages.
Leg (L) – Anchors into the lower reinforcement cage.
The general formula to calculate cutting length is:
Cutting Length = [2H + E + 2L – 8d]
Where:
H = Height of chair
E = Length of head
L = Length of leg
d = Diameter of the bar
Given Specifications for the Calculation
Chair bar diameter (d): 12mm
Top & bottom clear cover: 50mm
Footing depth: 750mm
Top & bottom main bar diameter: 20mm
Top & bottom distribution bar diameter: 16mm
Spacing of all bars: 150mm center-to-center
Step-by-Step Calculation
1. Head Length (E)
The head sits over the top distribution bars and requires extra anchorage.
Head Length = (2 × spacing) + (2 × extra length)
= (2 × 150mm) + (2 × 50mm)
= 300mm + 100mm
= 400mm
2. Height (H)
Height is calculated by deducting covers and bar diameters from the footing depth.
Height = Footing Depth – [2 × clear cover + sum of bar diameters]
= 750mm – [2 × 50mm + 20mm + 16mm + 20mm]
= 750mm – [100mm + 56mm]
= 750mm – 156mm
= 594mm
3. Leg Length (L)
Each leg must cross at least two bars with added length on both sides.
Leg Length = (2 × spacing) + (2 × extra length)
= (2 × 150mm) + (2 × 50mm)
= 300mm + 100mm
= 400mm
4. Calculating Total Cutting Length
Now, apply the values into the cutting length formula:
Cutting Length = [2H + E + 2L – 8d]
= [2 × 594mm + 400mm + 2 × 400mm – 8 × 12mm]
= [1188mm + 400mm + 800mm – 96mm]
= 2388mm – 96mm
= 2292mm
Key Notes for Practical Application
Always ensure head and leg cover at least three rebars for firm support.
The extra length (usually 50mm) allows for better grip and placement.
The bend deduction is based on 2d per 90° bend, and there are 4 such bends.
Click Here To See How To Calculate The Total Load Over The RCC Slab?











