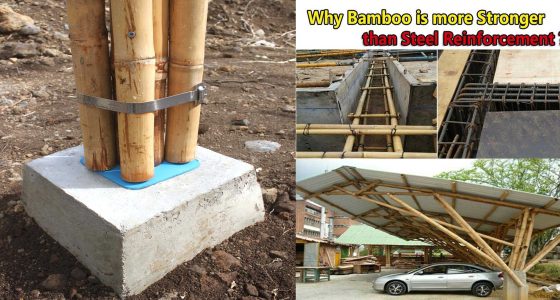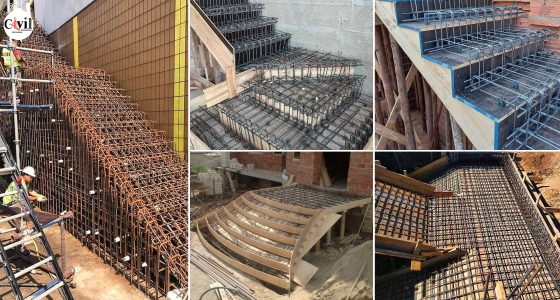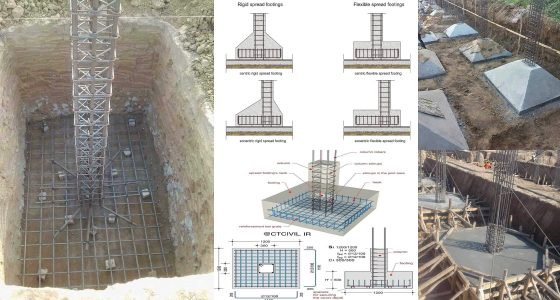Stairs are fundamental architectural elements connecting different building levels, ensuring safe and convenient movement. One of the essential aspects of designing a staircase is calculating the slope (angle), which directly affects the stair’s functionality and comfort. This article provides a detailed step-by-step guide on calculating the slope of stairs using mathematical principles.
Key Components of Stair Slope Calculation
Before diving into the calculations, it is essential to understand the critical components involved:
- Riser: The vertical height of each step.
- Tread: The horizontal depth of each step.
- Story Height: The total vertical height from one level to the next.
Step-by-Step Calculation of Stair Slope
1. Determine the Number of Steps
To calculate the number of steps required for a staircase, divide the total story height by the height of each riser:
Number of Steps = Riser Height/Story Height
For example, if the story height is 120 inches and each riser is 6 inches:
Number of Steps = 120/6 = 20 Steps
2. Calculate the Total Horizontal Span
The total horizontal span, also known as the clear span, is determined by multiplying the number of steps by the tread length:
Clear Span = Number of Steps × Tread Length
If the tread length is 10 inches, the clear span becomes:
Clear Span = 20 × 10 = 200 inches
To convert this into feet, divide by 12:
200÷12 ≈ 16.67 feet
3. Apply Trigonometry to Calculate the Slope
The slope of the staircase can be calculated using the tangent function from trigonometry:
tanθ = Perpendicular (Story Height)/Base (Clear Span)
Substitute the values:
tanθ = 120/200 = 0.6
To find the angle θ, take the arctangent of 0.6:
Why the Slope Matters in Stair Design
The slope of stairs is crucial in ensuring safety and comfort. A slope that is too steep can be dangerous, while a slope that is too gentle may require excessive space. Ideally, the stair slope should fall between 30 to 37 degrees for residential and commercial buildings.
Practical Tips for Designing Stairs
Adhere to Building Codes: Always consult local building codes for regulations on riser height and tread depth.
Maintain Consistency: Ensure that all steps have uniform riser heights and tread depths to prevent trips and falls.
Consider Usability: For residential stairs, a riser of 6 to 7 inches and a tread of 10 to 11 inches are generally comfortable.
Use Quality Materials: Ensure that the stair surface provides adequate traction and durability.
Click Here To See What Is A Dog-Legged Staircase? Simple Calculation Tips







