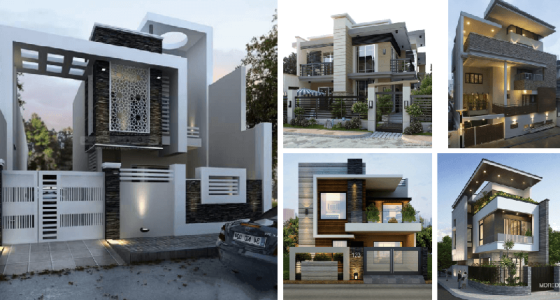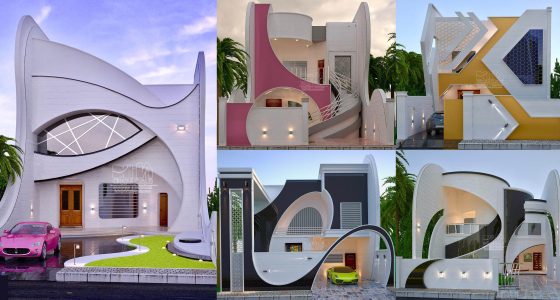In today’s fast-paced world, the kitchen is not just a place for cooking; it’s the heart of the home. Whether you’re a seasoned chef or simply enjoy preparing meals for your family, having an efficiently designed kitchen can make all the difference. One key aspect of kitchen design is optimizing it with standard dimensions. In this article, we will explore how you can create a kitchen that not only looks great but also functions seamlessly by adhering to industry-standard measurements.
Importance of Standard Dimensions
Standard dimensions act as a foundation for efficient kitchen design. They ensure that everything in your kitchen is proportionate and allow for easy movement. Moreover, following these guidelines can save you time and money during the renovation process.
Kitchen Layouts
The Work Triangle
The work triangle, consisting of the stove, sink, and refrigerator, should form an imaginary triangle for smooth workflow. This layout minimizes unnecessary steps and maximizes efficiency.
Galley Kitchen
A galley kitchen features two parallel countertops with a walkway in between. It’s an excellent choice for small spaces.
L-Shaped Kitchen
This layout utilizes two adjacent walls, forming an L shape. It offers ample counter space and is perfect for open-plan living areas.
U-Shaped Kitchen
U-shaped kitchens surround you with counters and appliances on three sides, creating a cozy cooking environment.
Cabinet Dimensions
Base Cabinets
Standard base cabinets are typically 24 inches deep and 36 inches high, providing convenient storage for pots, pans, and utensils.
Wall Cabinets
Wall cabinets are 12 inches deep and typically installed 18 inches above the countertop. They are perfect for storing dishes and glassware.
Pantry Cabinets
Pantry cabinets should be at least 24 inches deep to accommodate larger items like cereal boxes and kitchen appliances.
Countertop Heights and Depths
Countertop heights usually range from 36 to 42 inches, catering to different users’ comfort. The standard depth is 25 inches.
Appliance Sizing
When choosing appliances, consider their dimensions to ensure they fit seamlessly into your kitchen layout.
Island Dimensions
Islands should have at least 42 inches of clearance on all sides to allow for easy movement.
Sink and Faucet Placement
Placing the sink and faucet in the center of your countertop ensures convenience and symmetry.
Lighting Considerations
Proper lighting is essential. Pendant lights should hang 30 to 36 inches above the island, while under-cabinet lights provide task lighting.
Flooring Dimensions
Choose durable and easy-to-clean flooring materials, with a standard tile size of 12×12 inches.
Storage Solutions
Drawers vs. Shelves
Opt for drawers for better accessibility and organization. Shelves can be used for items you access less frequently.
Pull-Outs and Inserts
Incorporate pull-out shelves and drawer inserts to maximize space and organization.
Ventilation and Hood Placement
A range hood should be 30 to 36 inches above the cooktop to effectively remove cooking odors and smoke.
Seating Areas
If you plan to include seating in your kitchen, allocate at least 24 inches of counter space per seat.
Color and Material Choices
Choose colors and materials that complement your kitchen’s style and ensure durability.
Click Here To See 41+ Kitchens That’ll Make You Want To Redo Yours











































