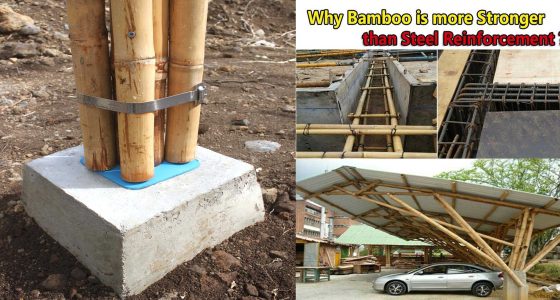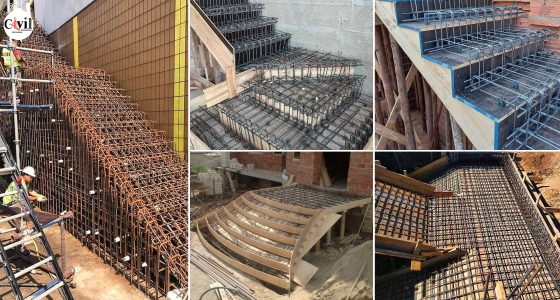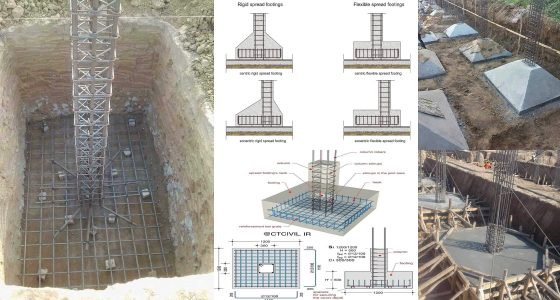It’s important to know whether a wall is cosmetic or load-bearing before starting any home renovations that involve creating an open floor plan or adding more space. Removing a wall without understanding its function about the structural integrity of your home could be risky. In case the wall you are considering removing is load-bearing, you might need to reconsider your renovation plans. This is because of the potential impact on structural support.
What is a Load Bearing Wall?
Load-bearing walls are an essential component of a home’s structure that supports the weight of structural features such as roofs, ceilings, and floors. They are designed to transfer weight from the top of the house to the foundation. Removing a load-bearing wall can impact the safety of your home and threaten its structural integrity. It’s crucial to identify load-bearing walls before any demolition, although it’s not recommended to remove any wall without consulting with an expert.
How to Determine a Load-Bearing Wall
When making renovations to your home, it’s important to avoid tearing down load-bearing walls. Here is a checklist to tell if the wall you want to take down is load-bearing:
Grab the blueprints — If you’re looking to start a renovation project, it’s always a good idea to begin by locating the original blueprints, if they’re available. These blueprints will provide you with valuable information on which walls in the house are responsible for bearing the weight of the structure. By examining the blueprints, you can determine which walls are load-bearing and which are not. If you come across a wall marked with an “S” on the blueprint, it means that it is structural, indicating that it is a load-bearing wall.
Check your ceiling — If you want to identify any load-bearing walls in your house, take a look at your ceiling and find load-bearing beams that run across the house. You can assume that any walls located beneath these beams are also load-bearing. If you are unable to locate a load-bearing beam below a wall, it’s probably not providing any support. However, it’s always better to double-check the blueprints or consult with an expert to ensure accuracy.
Assess your basement — Look in your basement or crawl space for steel beams or joists. If you spot joists in your basement and there is a wall that runs perpendicular, it’s most likely a load-bearing wall. If the wall is parallel above the joists, it’s most likely not a load-bearing wall.
Check the foundation — The text explains that walls or beams that are directly connected to the foundation of a house are load-bearing walls. This is especially true for homes with additions, where once exterior walls may now be interior. To confirm whether a wall is load-bearing or not, checking the original blueprint of the home can be helpful.
Load-Bearing Wall Removal Facts
It is important to consult a professional builder or engineer before removing a load-bearing wall. They can determine if a wall is load-bearing or not. Removing a load-bearing wall without proper planning can lead to structural instability, ceiling sagging, or even collapse. Determining whether a wall is load-bearing is crucial, but there are other factors that also need to be considered. For example:
A permit could be required — Some city ordinances require a permit and a structural engineer’s sign-off if walls are being replaced or torn down.
Replacement support is mandatory — Structural support must be in place before removing the wall. It’s necessary to have a plan in place; otherwise, your home will start to sag over time.
Know your beams — For this type of project, a heavy-duty beam is needed if you are looking to fully remove a load-bearing wall. By purchasing and installing an LVL (laminated veneer lumber) support beam, you can ensure the stability of your home’s structure – you simply can’t rely on anything smaller to support your roof properly.
Removal is dangerous — Removing load-bearing walls is dangerous. Always call an expert who knows how to identify and remove it safely. Never attempt this task on your own.















