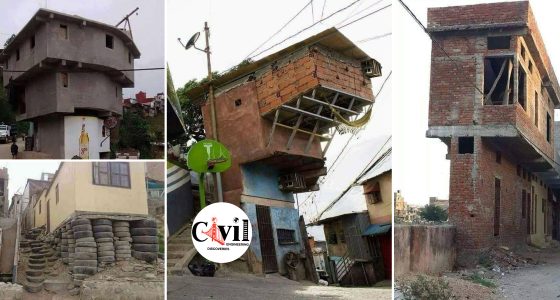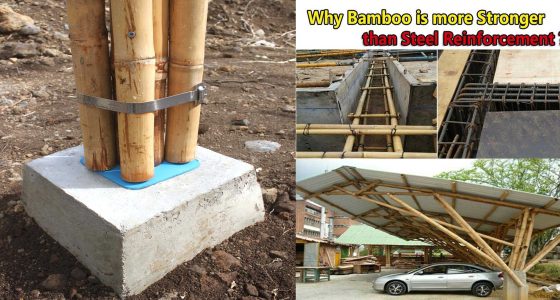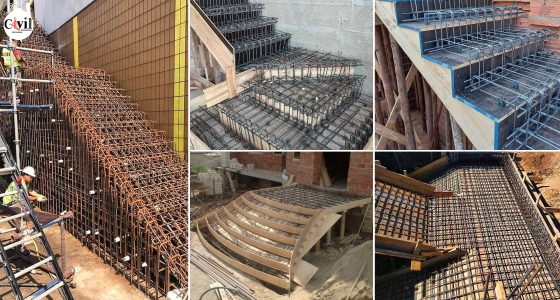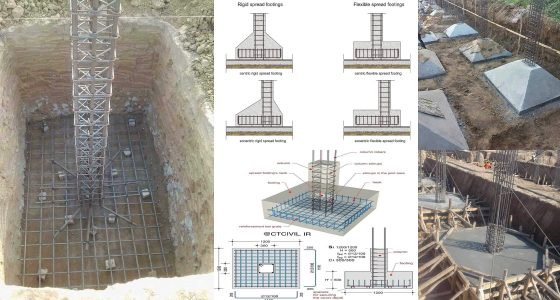Ramp design isn’t just about connecting two levels—it’s about ensuring accessibility, safety, and dignity for everyone. Poorly designed ramps can become barriers rather than facilitators for people with mobility challenges. Whether you’re designing for pedestrians, wheelchair users, or vehicles, understanding the dos and don’ts of ramp design is crucial.
Why Accessibility in Ramp Design Matters
Millions of people around the world rely on ramps for daily mobility—elderly individuals, wheelchair users, parents with strollers, and people with temporary injuries. Inaccessible ramps lead to exclusion and safety hazards. A properly designed ramp ensures equal access, promotes independence, and complies with accessibility standards like the Americans with Disabilities Act (ADA).
Legal and Safety Standards to Consider
ADA Requirements (USA): Ramps must have a maximum slope of 1:12 for wheelchair users.
ISO 21542 (International): Offers guidelines for accessible building design.
Local Regulations: Always check country-specific building codes.
Mistake #1: Steep Ramp Slopes
The Hazard of High Inclines for Wheelchair Users
A ramp that’s too steep is a serious safety risk. Users in wheelchairs or with walking aids struggle to ascend and control descent, which can lead to accidents or falls.
Example: A 1.4m rise over 10m = 14% slope (too steep)
Impact: Unsafe, difficult to navigate, non-compliant
Correct Slope Ratio: 1:20 Explained
Experts recommend a 1:20 slope ratio—or a rise of 1 unit for every 20 units of length—especially for walking ramps. The ADA standard for wheelchair ramps is 1:12, but less steep (1:20) is preferable where space allows.
Safe Alternative: 0.5m rise over 10m = 5% slope
Benefit: Comfortable gradient, easier navigation
Mistake #2: Ignoring Rest Intervals on Long Ramps
The Impact of Fatigue on Users with Limited Mobility
Long, continuous ramps without rest points exhaust users, particularly those with limited strength or stamina. This can lead to abandonment or risk of collapse mid-way.
Intermediate Landings: A Smart Solution
Adding flat rest platforms (landings) every 9 meters or less allows users to pause and recover.
Best Practice:
Landings every 4–5 meters on long ramps
Each landing at least 1.5m wide for manoeuvrability
Example:
4m ramp + 1.5m landing + 4m ramp = Ideal usability
Mistake #3: Poor Visibility on Vehicle Ramps
Risks for Drivers on Steep Continuous Slopes
Drivers navigating steep ramps—especially in parking structures—struggle with blind spots. They can’t see obstacles or pedestrians at the top of the slope.
Transition Zones for Better Visibility
Design transitions with gradual inclines before and after the main slope. A tiered approach reduces abrupt height shifts and increases visibility.
Smart Slope Design:
Start: 10% slope over 4m
Middle: 20% slope
End: 10% slope over 4m
Key Ramp Design Guidelines to Follow
Materials, Width, and Handrails
Surface Material: Non-slip, weather-resistant
Minimum Width: 36 inches (91 cm) for ADA compliance
Handrails: Required on both sides if ramp rises >6 inches
Drainage, Surface Texture, and Lighting
Include side gutters or perforated surfaces for water runoff
Ensure textured finishes to prevent slipping
Add proper lighting for night-time safety
Common Ramp Use Cases and Design Implications
Ramps for Public Buildings
Wider ramps for high-traffic areas
Include tactile ground indicators for visually impaired users
Ramps for Residential Settings
Smaller scale, but same safety principles
Smoother gradients to match user capability
Vehicle Access Ramps
Prioritize visibility and transition zones
Use warning signs and mirrors at turns
ADA & International Standards for Ramps
American Disabilities Act (ADA) Requirements
Slope: Max 1:12
Landings: Required every 30 feet
Width: Minimum 36 inches
Edge Protection: To prevent falls off the side
Other Global Best Practices
UK (BS 8300): Similar to ADA, with extra emphasis on handrail height
Australia (AS 1428.1): Mandates slip resistance and color contrast
Click Here To See Different Ideas And Solutions For Integrating Ramps With Stairs










Wow! Thank you! I continually needed to write on my blog something like that. Can I include a part of your post to my website?