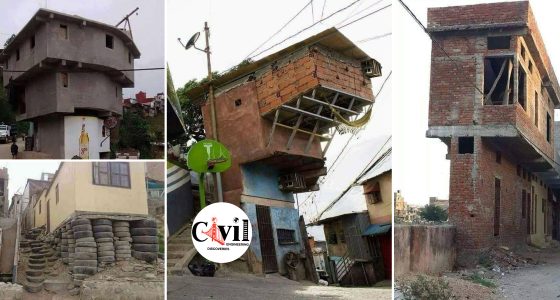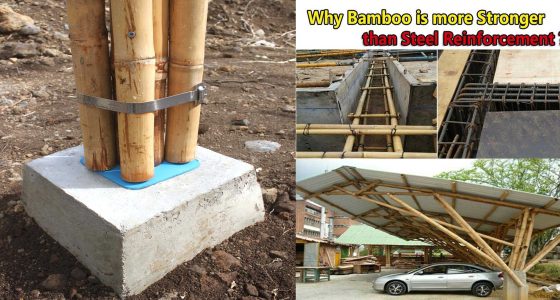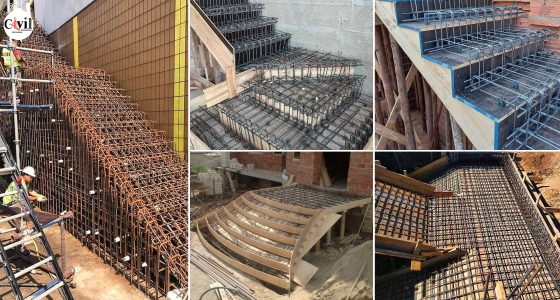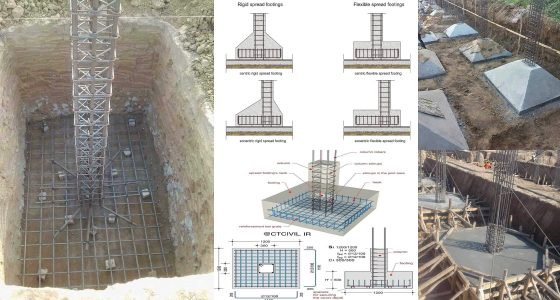Reinforced Cement Concrete (RCC) structure design involves careful planning and analysis to ensure strength, stability, and durability. The foundation, typically a footing, distributes the structure’s load to the soil and can be isolated, combined, or raft-type, depending on the soil condition and load requirements. Columns transfer vertical loads from beams and slabs to the footing and are designed to resist axial and lateral forces. Beams support the slabs and distribute loads to the columns, requiring proper reinforcement detailing to prevent bending and shear failures. The slab forms the topmost structural element, designed to bear live and dead loads, with one-way or two-way reinforcement depending on the span and support conditions. Proper detailing, reinforcement placement, and adherence to design codes (such as IS 456, ACI 318, or Eurocode 2) are essential for a safe and efficient RCC structure.
Click Here To See Don’t Miss These 34 Incredible RCC Concrete Structure Details!








































































