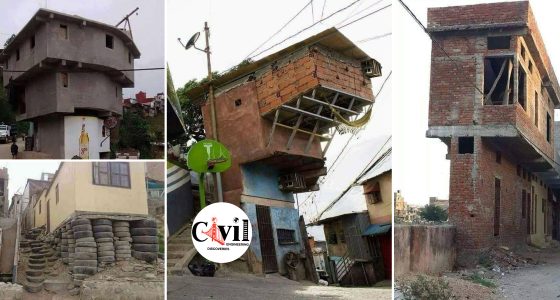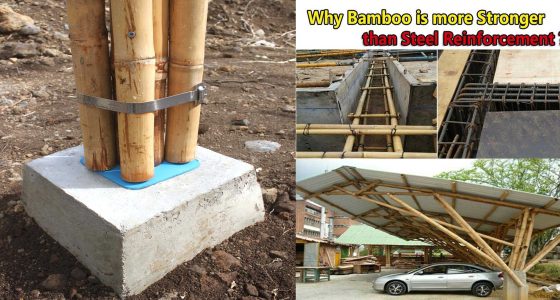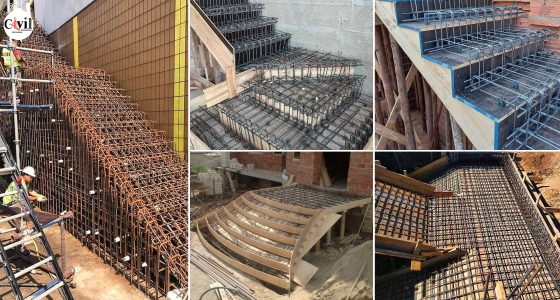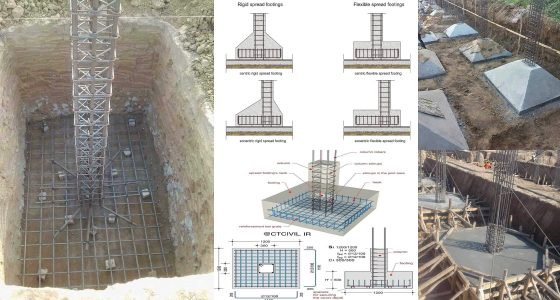Reinforced Cement Concrete (RCC) structures are vital elements in modern construction, providing strength, durability, and versatility to buildings. RCC structures are composed of concrete reinforced with steel bars, offering enhanced tensile strength compared to plain concrete. The primary components of RCC structures include slabs, beams, columns, stairs, and footings.
- Slabs: These horizontal structural elements form the floors and ceilings of buildings, distributing loads to supporting beams and columns.
- Beams: Beams are horizontal members that carry loads from slabs and transfer them to the columns. They resist bending forces and ensure the structural integrity of the building.
- Columns: Vertical structural elements, and columns, bear the weight of beams and slabs, transferring the load to the foundation. They are crucial for supporting multistory structures.
- Stairs: RCC stairs provide durable and strong access between floors. They are designed to support their own weight as well as additional loads from foot traffic.
- Footings: These are the foundation elements that transfer the entire load of the structure to the ground. They are designed to ensure stability and prevent settlement or failure.
Detailed analysis and precise design are essential in RCC structures to account for load distribution, stability, and safety.
Regarding photos of reinforced concrete structures, they would typically illustrate the different stages of construction, including the laying of reinforcement bars, pouring of concrete, and final structural elements, showing how each part contributes to the overall integrity of the building.
































Thanks