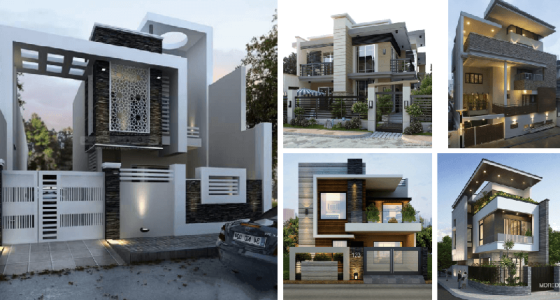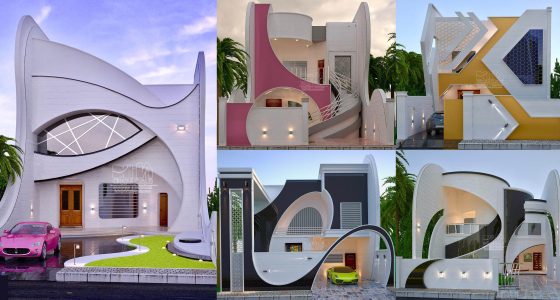Toilet Measurements and Standards
- The space gap between the wall and the toilet should be at least 20cm, with 40cm being the ideal choice
- Toilet seat height should be between 40 and 45cm from the floor
- The best location for the toilet’s water tank push button on the wall is between 80 and 100cm from the floor
- Install a toilet paper holder at a height of 60 to 70cm from the floor
- Place a paper holder at a distance of 70cm from a perpendicular wall of the toilet or 20 – 25cm from the toilet’s edge
Bathroom Measurements and Standards
- The standard bath size measures 170cm in length, 70cm in width, and 56cm in height
- For shower controls in a seated shower or bathtub with a built-in seat, the standard height is typically between 75 – 100cm from the floor
- Leave ample space for legroom at the bottom of the tub, with a recommended minimum clearance of 8cm between the bathtub and the floor
- The height of the grab bar should be mounted at a range of 85 to 110cm above the floor
- The height of robe hook or towel bar should be mounted at a range of 150 to 180cm above the floor
Shower Measurements and Standards:
- Choose a shower cabin width that works best for your space, typically ranging from 80cm x 80cm to 120cm x 120cm
- Ensure that the height of your shower stall is at least 200cm above the floor
- Mount the shower controls between 100 – 120cm above the floor
- Provide at least 60cm of free space in front of the shower door for comfortable entry and exit
- Ensure that the shower’s floor slopes towards the drain with a minimum slope of 1% or 1cm per 1 meter
Sink Area Measurements and Standards:
- Ensure that the distance from the floor to the bottom of the cabinet is between 30 – 35cm
- The width of the mirror should be no less than 40cm
- Leave a minimum vertical distance of 30cm between the sink and the mirror
- Install a towel ring at a height of 90 to 120cm for easy reach
- Place a shelf between 120 – 150cm from the floor surface
Public Restroom Measurements and Standards:
- Leave a free space in front of your sinks of at least 110cm
- The cabin’s door width should be at least 60cm
- Restroom cabin size typically starts from 150 to 80cm
Bath Tub Sizes:
- Sitting baths come in various sizes, such as 105x67cm and 125x67cm
- Compact bath sizes include 140x57cm and 15x57cm
- Bigger baths like 160x57cm and 170x57cm can accommodate two people
- Stretch out and relax with a bath size of 160x57cm and 170x57cm
- There are numerous bath models available in different shapes and sizes
Click Here To See Understanding Your House’s Plumbing Systems – All You Need To Know!





































