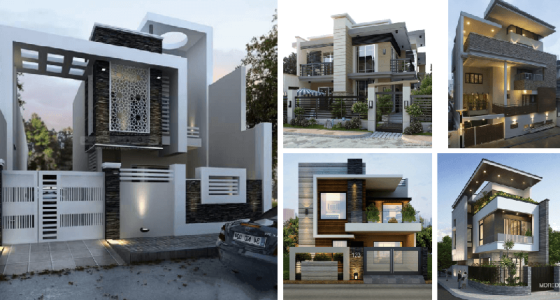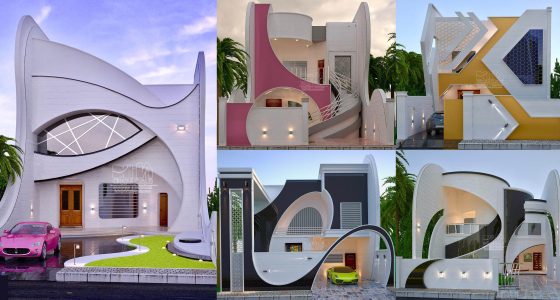A spiral staircase is a captivating architectural feature that adds both functionality and aesthetics to a space.
Creating a well-designed spiral staircase involves careful planning and understanding of key factors. Let’s explore the steps and tips to calculate dimensions and design a functional and visually appealing spiral staircase:
Space-Saving Design:
Spiral staircases occupy significantly less floor area compared to conventional straight stairs. Their compact footprint makes them ideal for tight spaces or areas where a traditional staircase wouldn’t fit.
Structural Configurations:
- Spiral staircases come in various shapes, including circular, helical, double helix, square spiral, and rectangular spiral.
- The five critical factors to consider are:
- Height: Determine the vertical rise (distance between floors).
- The angle of Rotation: Decide how many degrees the staircase will turn.
- Diameter: The size of the central mast affects the overall design.
- Useful Line: The area where users walk should be about 2/3 from the center.
- Treads and Risers: Calculate the number of steps based on the diameter and length of the staircase.
Calculating Length:
- To measure the number of steps, you need to know the diameter and length of the staircase.
- Use the following formula to calculate the total length: (π (Pi) x radius x angle of rotation) / 180)
- Consider that steps near the central mast have irregular shapes. Define the “useful line” where users walk, typically located 2/3 of the center.
- Apply a method similar to conventional staircases, with a slightly higher tolerance due to the difficulty in adapting to the Blondel formula.
Minimum Requirements:
- The minimum radius for a helical staircase is typically 70 centimeters, but it’s advisable to choose stairs with at least an 80-centimeter radius.
- Maintain a minimum height of 2.10 meters between the steps and the ceiling.
5. Safety and Regulations:
- Ensure a minimum height of 2.15 meters between steps and the ceiling.
- Follow local building codes and safety guidelines.
- Opt for a minimum radius of 80 centimeters for comfortable use.
Click Here To See Elegant Spiral Staircase Designs That Build A Unique Twist


























