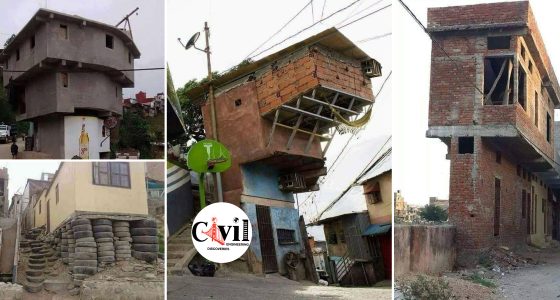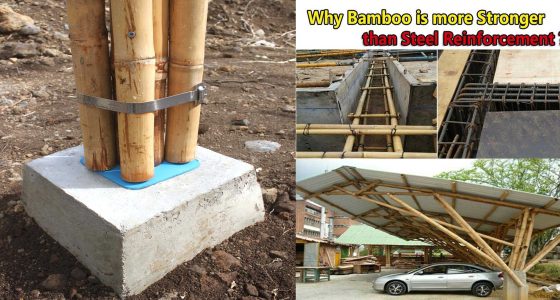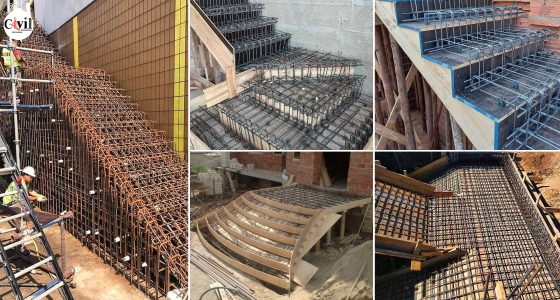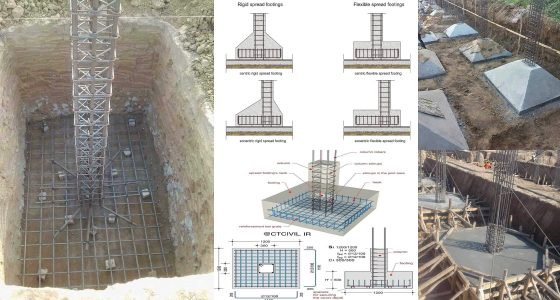Combined footings are a crucial aspect of foundation design, ensuring stability and load distribution. Below are the detailed steps to design a combined footing effectively:
1. Locate the Point of Application of Column Loads
Identify where the loads from the columns are applied to the footing. Proper placement ensures even distribution.
2. Proportion of the Footing for Load Balance
Adjust the footing dimensions so the resultant load passes through the center of the footing. This step minimizes eccentricity.
3. Compute the Footing Area
Determine the required footing area to ensure the soil pressure does not exceed its allowable limits. This prevents potential settlement or failure.
4. Analyze Shear Forces and Bending Moments
Calculate shear forces and bending moments at key points of the footing. Use this data to create shear force and bending moment diagrams.
5. Determine the Footing Depth
Fix the depth of the footing based on the maximum bending moment. This ensures structural safety and load-carrying capacity.
6. Design the Transverse Section
Evaluate the transverse bending moment to determine the depth and reinforcement of the transverse section. Verify anchorage and shear resistance.
7. Check for Longitudinal Shear
Analyze the footing for longitudinal shear. Design longitudinal reinforcement accordingly to handle these stresses.
8. Reinforce for Longitudinal Moment
Design reinforcement to address longitudinal bending moments. Ensure bars are placed accurately to provide maximum efficiency.
9. Verify Development Length
Confirm that the development length of longitudinal steel meets design requirements. This step is crucial for proper load transfer.
10. Curtail Longitudinal Bars
Curtailing longitudinal bars where they are no longer needed optimizes the design and increases cost-effectiveness.
11. Draw and Detail the Reinforcement Plan
Prepare a detailed reinforcement layout. Ensure all reinforcements are appropriately placed for optimal performance.
12. Prepare the Bar Bending Schedule
Compile a bar bending schedule to ensure accurate cutting and bending of reinforcement bars, minimizing errors during construction.
By following these steps, you can design a combined footing that is structurally sound and cost-efficient.
Click Here To See Choosing The Perfect Column And Beam Sizes For A 25ft Span







