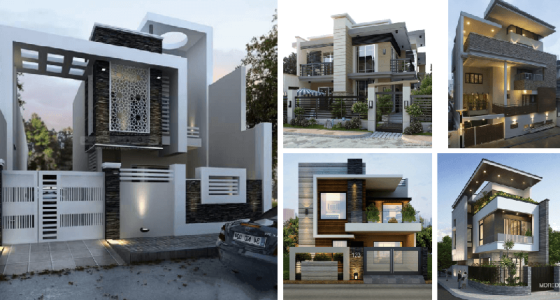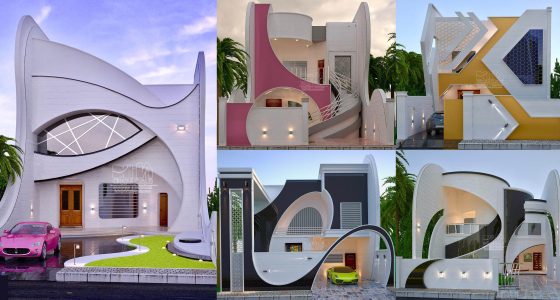In architectural and interior design, adhering to standard ramp slopes for cars is a crucial factor that ensures safety, functionality, and aesthetic harmony in residential and commercial spaces. These standards are integral to creating environments that accommodate vehicles and prioritize accessibility for all users. Incorporating ramp slopes with proper gradients helps balance both the needs of vehicles and pedestrians, ensuring a seamless experience.
Understanding Ramp Slope Standards: The Foundation of Safe Design
Ramp slope standards are defined by specific ratios that guide how steep a ramp can be. In architectural terms, the most common standard involves a 1:10 slope, meaning that for every 10 units of horizontal distance, the ramp should rise by 1 unit. This ratio is widely regarded as a balance between functionality and safety, ensuring that vehicles can easily traverse the ramp without excessive strain on the engine or the risk of sliding.
However, in many designs, a transitional length is recommended before reaching the maximum slope. This transitional length, typically designed at a 1:15 slope, acts as a gentle lead-in to the steeper section, providing a smooth transition that reduces the likelihood of sudden shifts that can cause discomfort or damage to vehicles.
The Role of Transitional Lengths in Ramp Design
The concept of a transitional length is fundamental in architectural planning, as it mitigates the abruptness of slope changes. By introducing a 1:15 slope before a ramp reaches the maximum 1:10 slope, architects can create a gradual incline that minimizes the risk of bottoming out, particularly for low-clearance vehicles. This design element is essential in urban environments and high-traffic areas where vehicles frequently move between different levels, such as parking garages or driveways.
The integration of these transitional slopes is not only a practical consideration but also an aesthetic one. Smooth transitions in ramp design contribute to the overall flow of the space, ensuring that both vehicles and pedestrians experience a seamless movement through the environment. It also prevents harsh visual disruptions in the landscape, maintaining the architectural integrity of the space.
Balancing Functionality and Accessibility in Residential Spaces
In residential spaces, adhering to ramp slope standards becomes even more critical. Homeowners and residents expect their living environments to be both functional and accessible, and ramps play a key role in achieving this. Garage ramps, driveways, and entrances must be designed to accommodate a variety of vehicles, from compact cars to larger SUVs while ensuring that individuals with mobility challenges can also use the space comfortably.
Architects and designers must also consider the long-term impact of ramp slopes on the vehicles themselves. Excessively steep ramps can lead to increased wear and tear on tires, brakes, and suspension systems. In contrast, well-designed ramps with proper slopes ensure that vehicles maintain a consistent speed and avoid unnecessary strain, prolonging their lifespan and reducing maintenance costs.
Best Practices for Designing Ramps: Prioritizing Safety and User Experience
To ensure that ramps meet the necessary safety and functionality standards, designers must follow a set of best practices:
- Adhere to Local Building Codes: Different regions have specific building codes that dictate ramp slopes. These codes are based on factors such as climate, terrain, and traffic patterns, and they provide guidelines that ensure the safety of both vehicles and pedestrians.
- Consider Vehicle Dynamics: When designing ramps, it’s important to take into account the dynamics of different types of vehicles. Low-clearance sports cars and heavier trucks have different requirements, and the ramp must accommodate both ends of the spectrum. A gradual slope with a transitional length can cater to a wider range of vehicles.
- Integrate Aesthetic Design Elements: While functionality is paramount, the visual aspect of the ramp should not be overlooked. Landscaping, lighting, and material choices all contribute to the overall aesthetic appeal of the space, making the ramp a cohesive part of the design rather than an afterthought.
- Incorporate Safety Features: Ramps should include safety features such as non-slip surfaces, handrails for pedestrian access, and drainage systems to prevent water accumulation. These elements enhance both the usability and safety of the ramp, especially in areas prone to wet or icy conditions.
- Account for Future Needs: As technology and vehicle designs evolve, so do the needs of drivers. Architects should design ramps that are adaptable to future changes, such as the increasing prevalence of electric vehicles and autonomous driving technologies. Ensuring that the ramp can accommodate charging stations or other modifications will future-proof the design.
Click Here To See Understanding Crowned Roadways: Why They Are Essential
Photo Credit: _iarchitect







