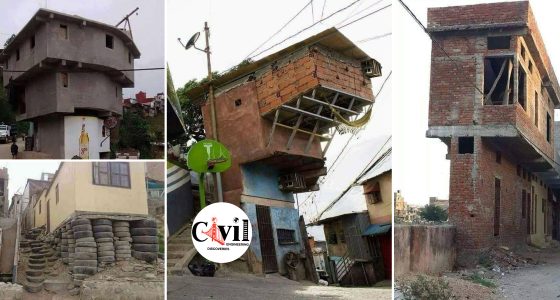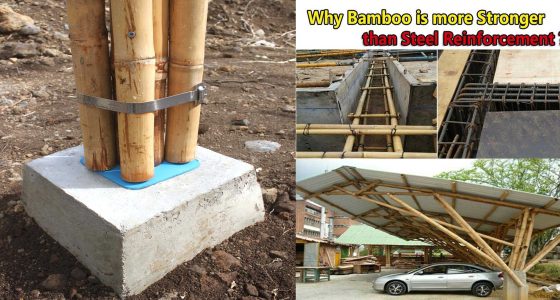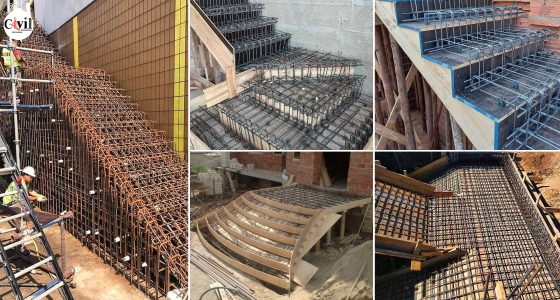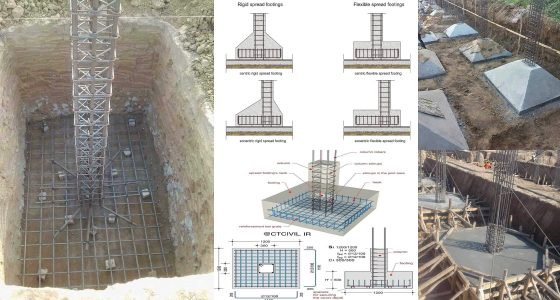Reinforced Cement Concrete (RCC) structures consist of various essential elements such as beams, columns, slabs, stairs, walls, and footings, each serving a specific purpose in construction. Beams are horizontal members that transfer loads from the slab to the columns, while columns are vertical elements that support the beam and slab, transferring the structure’s load to the foundation. Slabs are horizontal structural elements forming floors and ceilings, providing a flat surface and distributing the load to beams and columns. Stairs provide access between different floors, integrating slabs and beams for strength. In RCC structures, walls can be load-bearing or non-load-bearing, offering support and enclosure. Footings form the foundation of the building, spreading the structure’s load evenly to the ground, ensuring stability and preventing settlement. Together, these elements contribute to the overall strength, durability, and safety of RCC constructions.
Click Here To See The Importance Of 135-Degree Seismic Hooks For Earthquake-Resistant Structures






























