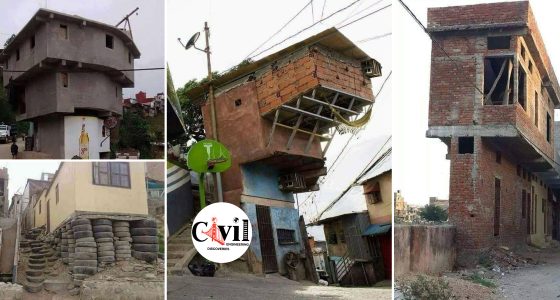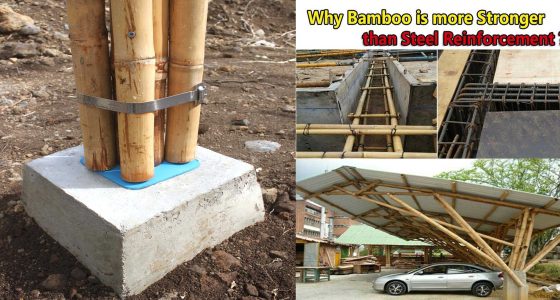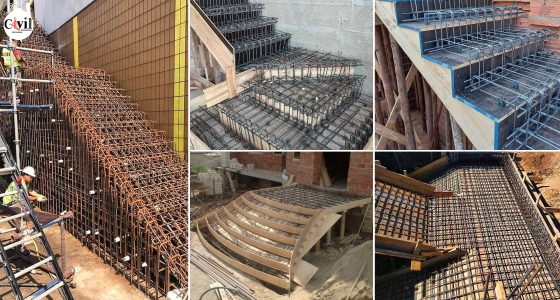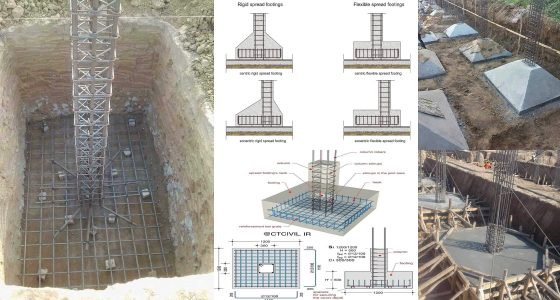Reinforced Cement Concrete (RCC) structures form the backbone of modern construction, combining concrete’s compressive strength with steel’s tensile strength. Key elements of RCC structures include beams, which transfer loads from slabs to columns and must be designed to resist bending and shear forces effectively. Columns bear vertical loads and require proper reinforcement placement and adequate cover to ensure stability and durability. Slabs are horizontal structural elements that distribute live and dead loads to supporting beams and must have a proper thickness, reinforcement, and deflection control to prevent cracking. Stairs connect different levels and require careful reinforcement detailing to resist torsional forces and ensure comfort and safety. Adhering to appropriate design standards, detailing practices, and quality materials is crucial for creating durable and efficient RCC structures.
Click Here To See Essential RCC Stair Details You Should Know













































