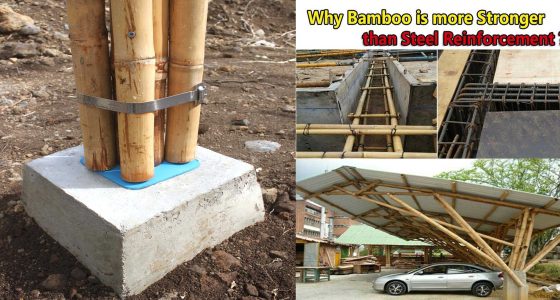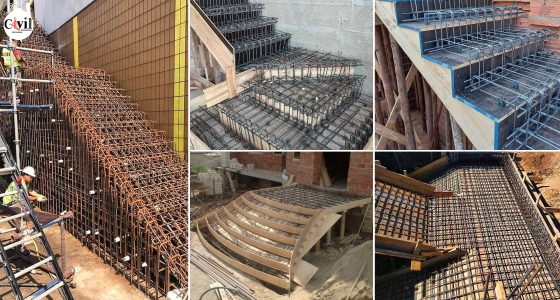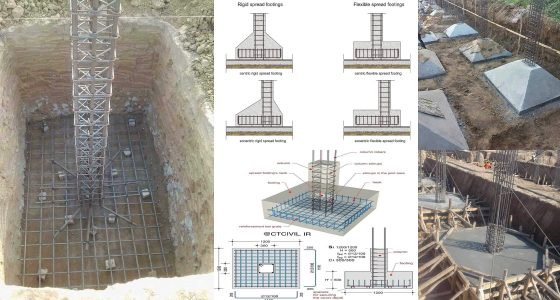Residential site planning is essential in creating an efficient and enjoyable living environment. By carefully designing the layout and positioning of structures, outdoor areas, landscaping, and infrastructure, homeowners can make the most of their property. Whether building a new home or enhancing an existing space, strategic planning helps optimize functionality, aesthetic appeal, and energy efficiency. In this article, we’ll dive into the core elements of residential site planning and explore how to create an ideal living space that aligns with your needs.
What is Residential Site Planning?
Residential site planning refers to the process of organizing the layout and features of a residential property to achieve the best possible design. It involves determining the placement, orientation, and arrangement of buildings, outdoor spaces, driveways, pathways, and landscaping. This process is critical for maximizing the utility of the property while considering environmental factors and enhancing the quality of life for its residents.
Key Elements of Residential Site Planning
1. Building Placement and Orientation
The placement and orientation of the main building are crucial in residential site planning. Orienting the structure to capture natural sunlight can improve energy efficiency and make spaces more comfortable. Positioning rooms like living areas to receive morning sunlight and bedrooms away from harsh afternoon sun can enhance indoor comfort. Moreover, building orientation impacts ventilation, allowing for natural airflow and reducing reliance on artificial cooling.
2. Outdoor Spaces and Landscaping
Landscaping plays an essential role in residential site planning. Trees, shrubs, and gardens can be positioned to create shaded areas, block unwanted views, or even act as natural windbreaks. Additionally, outdoor spaces like patios, pools, or recreational areas should be placed strategically for accessibility and to complement the overall design. Proper landscaping adds visual appeal and can increase property value.
3. Driveways and Pathways
Functional driveways and pathways are vital for easy movement within the property. Site planners should consider the flow of vehicles and pedestrians, ensuring smooth access to the house and other key areas. Creating well-designed paths also contributes to safety and helps guide visitors through the space.
4. Sustainable Infrastructure and Utilities
Incorporating sustainable infrastructure elements is an increasingly popular aspect of residential site planning. This includes setting up solar panels, rainwater harvesting systems, and efficient drainage solutions. Planning the location of utilities like water and power lines in advance is also essential for reducing future maintenance costs and preserving the landscape design.
5. Privacy and Security Considerations
Privacy is a major concern for homeowners, and effective site planning can help. By placing trees, fences, or walls strategically, homeowners can enjoy a secluded environment. In addition, security features like lighting, camera placements, and gated entrances can enhance safety without compromising aesthetics.
The Importance of Sun Path Analysis
A critical aspect of residential site planning is analyzing the sun’s path to optimize natural light and energy efficiency. Sun path analysis helps in deciding where to place windows, doors, and outdoor features like pools. With a clear understanding of how the sun moves across the property throughout the day and seasons, homeowners can maximize daylight in living areas, reduce winter heating costs, and manage summer shade.
Optimizing Landscaping for Energy Efficiency
Strategic landscaping can help manage temperature and reduce energy costs. By planting deciduous trees on the south side, homeowners can provide shade in summer while allowing sunlight to warm the home in winter as leaves shed. Evergreen trees on the north side can act as windbreakers, reducing heating costs. Additionally, incorporating a mix of native plants reduces the need for extensive irrigation and maintenance, supporting a sustainable environment.
Creating Functional Outdoor Living Spaces
Outdoor spaces extend the living area and add versatility to residential properties. Planners can create a seamless transition between indoor and outdoor spaces by designing patios, decks, and gardens that align with the house layout. These areas can be used for dining, entertainment, or relaxation, enhancing the overall quality of life for residents.
Zoning and Regulations in Residential Site Planning
Before making major changes to a property layout, it’s essential to consider local zoning laws and regulations. Zoning regulations govern aspects like the height, distance from property lines, and land use of structures. A well-informed site plan will adhere to these regulations, helping homeowners avoid legal issues and costly modifications later.
Benefits of Proper Residential Site Planning
Proper site planning provides several advantages:
- Enhanced Aesthetic Appeal: A well-thought-out layout improves the visual appeal of the property.
- Increased Property Value: Optimized layouts and strategic landscaping can significantly increase property value.
- Energy Efficiency: Natural light orientation and sustainable infrastructure reduce energy bills.
- Improved Quality of Life: Efficiently planned outdoor and indoor spaces boost comfort and functionality.
- Reduced Maintenance Costs: Thoughtful infrastructure placement minimizes future repairs and maintenance.
Click Here To See Proper Driveway Design: Ensuring Safety And Accessibility











