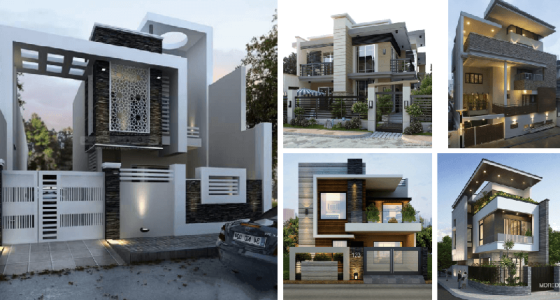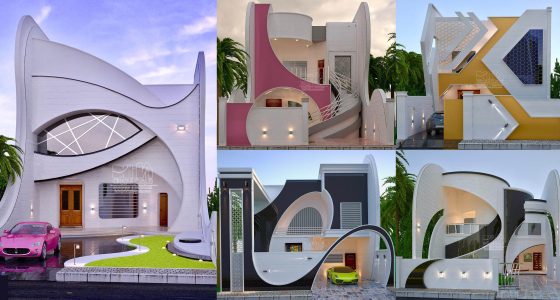Floor plans are the layout designs of a house drawn to scale. They illustrate the location of windows, walls, stairs, bathroom fixtures, room sizes, and furniture placement. Floor plans can also include outdoor areas. Creating a floor plan is an essential part of interior designing, architectural plans, and construction. It allows you to visualize the way your home will look – the room dimensions, its 3D interior design aspects, etc.
You May Also Like
Visit The Most Beautiful Places In The World
There are many beautiful places on this earth that you should visit.…
- 1.5M views
Top 40 Most Beautiful Houses 2019
Top 40 Most Beautiful Houses 2019 Click Here To See Most…
- 1.1M views
Top Modern House Design Ideas For 2021
The exterior is the face of the house that everyone will see…
- 966.1K views
44+ Photos Show How To Turn Old Tires Into Beautiful Works Of Art
If you have some old tires lying around in your house somewhere,…
- 850.4K views
















































