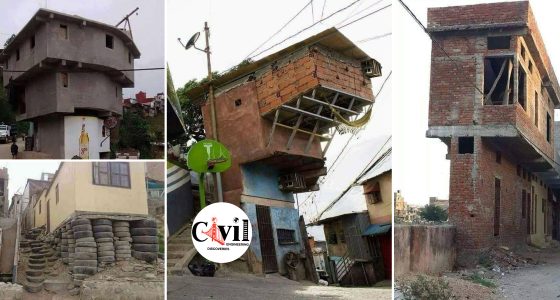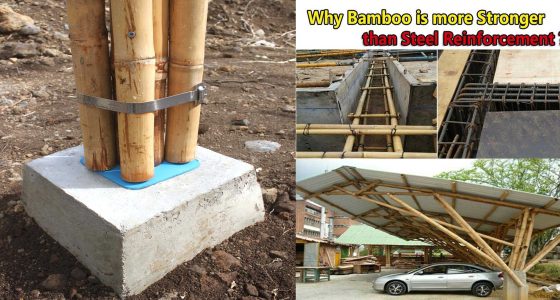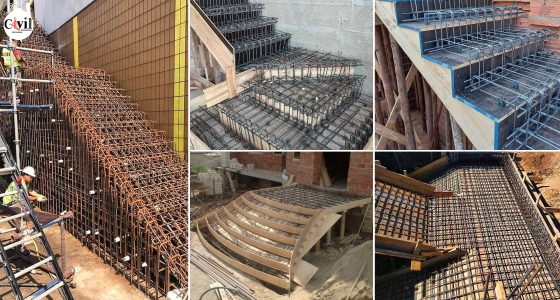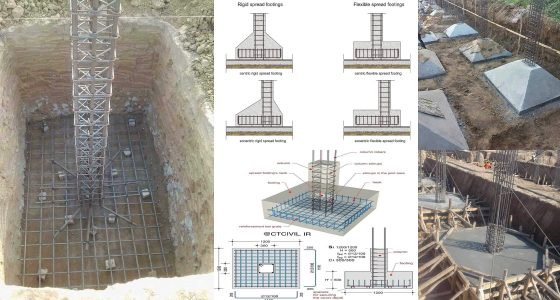1. Cantilever Retaining Wall
A cantilever retaining wall is a type of structure commonly used in civil engineering to support and keep soil on one side while being anchored by a foundation on the other side. It consists of a vertical stem and a horizontal base, with the stem often being thicker at the base. The design allows the wall to resist the pressure the retained soil exerts. Cantilever retaining walls are popular due to their stability and relatively simple construction.
2. Cantilever Retaining wall without toe
A cantilever retaining wall without a toe is a modified version of the traditional cantilever design. In this variation, the “toe” portion of the wall, which extends in the opposite direction of the retained soil, is eliminated. Instead, the base of the wall is widened to distribute the load and resist the soil pressure. This design choice can simplify construction and reduce material costs. However, it’s important to ensure that the widened base is properly designed to handle the additional load and maintain the wall’s stability.
3. Cantilever Retaining wall without heel
A cantilever retaining wall without a heel is another modification of the traditional cantilever design. The “heel” of a cantilever wall is the portion of the base that extends on the side opposite the retained soil. In this variation, the heel is eliminated, and the base of the wall is only extended on the side facing the retained soil. This design can be advantageous in certain situations where space constraints or other factors limit the available area for construction. However, it’s crucial to ensure that the base extension on the retained soil side is designed to withstand the soil pressure and maintain the overall stability of the wall.
4. Cantilever Retaining wall with surcharge
A cantilever retaining wall with a surcharge refers to a wall that is designed to withstand additional lateral load or pressure from an external source, such as a nearby structure or stored material. The surcharge load adds to the natural soil pressure that the wall must resist. Engineers account for this extra load when designing the wall, considering factors like the weight of the surcharge, its location, and how it impacts the stability of the wall. Proper design is crucial to ensure the wall can effectively handle both the surcharge and the soil pressure while maintaining its structural integrity.
5. Cantilever Retaining wall with concentrated load
A cantilever retaining wall with a concentrated load refers to a wall that is subjected to an additional localized or concentrated force, usually from a heavy object or point load applied near the top of the wall. Engineers designing such a wall need to consider how this extra load affects the wall’s stability and structural integrity. The concentrated load can lead to increased bending and shear stresses at specific points on the wall. Proper design involves incorporating reinforcement, adequate thickness, and possibly additional structural elements to distribute the load and ensure that the wall can safely withstand both the concentrated load and the natural soil pressure.
6. Cantilever Retaining wall with inclined backfill
A cantilever retaining wall with inclined backfill refers to a wall that retains soil that is sloped or inclined toward the wall. In this design, the backfill, which is the soil behind the wall, is not flat but rather has a slope that places additional horizontal pressure on the wall. Engineers take this slope into account during the wall’s design process, considering factors such as the angle of the slope, the type of soil, and the overall stability of the wall. Proper reinforcement and structural elements are incorporated to ensure the wall can withstand the increased pressure caused by the inclined backfill.
7. Counterforts Retaining wall
A counterfort retaining wall includes vertical concrete elements called “counterforts” or buttresses. These counterforts extend from the wall’s base into the retained soil, on the opposite side of the soil. Connected by horizontal “heel beams,” they efficiently resist soil pressure, reducing bending and shear forces. This design allows a thinner main wall for stability in taller walls or high soil pressure scenarios, with spaces between counterforts serving drainage/utilities.
8. Gravity wall
A gravity wall is a type of retaining wall that relies on its own weight and mass to resist the pressure exerted by the retained soil. These walls are typically made from heavy materials such as concrete or stone. Gravity walls work by using their sheer weight to counteract the horizontal force of the soil, preventing it from collapsing. These walls are suitable for shorter heights and where the soil pressure is moderate. No additional reinforcement like steel is usually needed for gravity walls, making them a straightforward option for certain retaining needs.
9. Buttress Retaining wall
A buttress wall is a type of architectural or structural wall that features projecting supports, known as buttresses, on its exterior surface. These buttresses are designed to provide additional support and stability to the wall, especially when the wall needs to withstand heavy vertical or lateral loads. Buttress walls are often used in medieval architecture for cathedrals and castles, but they can also be found in modern construction, particularly in dams and retaining walls where they help distribute forces and prevent structural failure.
Click Here To See Amazing Different Types Of Retaining Wall Ideas
















Nice & Great, thanks
Thank you sir for thé best information