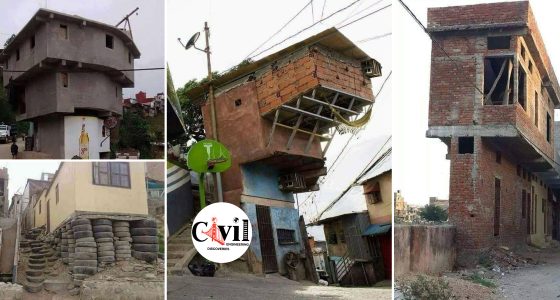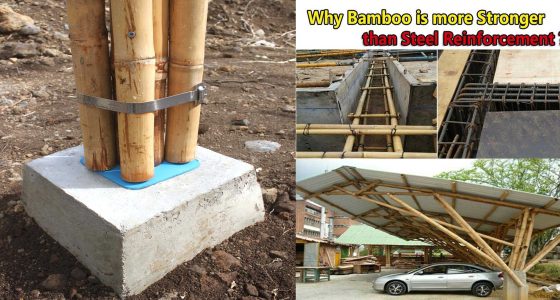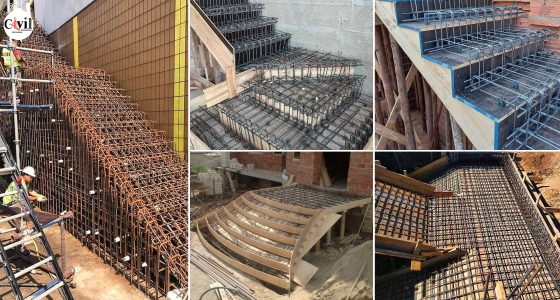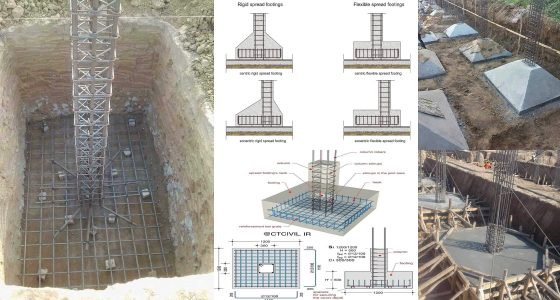A dog-legged staircase is a popular design often used in residential and commercial buildings. This type of staircase is favored for its efficient use of space, compact design, and elegant appearance. It is called a “dog-legged” staircase because the two flights of stairs move in opposite directions, resembling a dog’s hind leg.
In this article, we will provide a comprehensive guide to understanding the dog-legged staircase design. We will also include a detailed step-by-step calculation example to help you design and construct a dog-legged staircase effectively.
Advantages of Dog-Legged Staircase Design
- Space Efficiency: The dog-legged staircase is ideal for tight spaces, as it allows for a compact design without compromising on functionality.
- Cost-Effective: Due to its compact nature, this type of staircase often requires less material, leading to cost savings.
- Aesthetics: The sleek, uninterrupted lines of a dog-legged staircase add a modern and stylish touch to any interior.
- Safety: The central landing provides a resting point, making the staircase safer and easier to navigate, especially for older individuals or children.
Basic Components of a Dog-Legged Staircase
Before diving into the design and calculations, it’s essential to understand the basic components of a dog-legged staircase:
- Treads: The horizontal part of the stair where the foot is placed.
- Risers: The vertical component between two treads.
- Stringers: The inclined support that holds the treads and risers in place.
- Landing: The flat platform between the two flights of stairs.
- Newel Posts: The vertical posts at the ends of the staircase or the landing.
- Balustrade: The protective barrier along the open side of the staircase.
Example: Dog-Legged Staircase Design
Let’s calculate the dimensions of a dog-legged staircase for a building with a floor-to-floor height of 3.0 meters. The stair hall dimensions are 2.20 x 5.15 meters.
Riser Height: A typical riser height is around 150 mm to 200 mm. Let’s assume a riser height of 150 mm.
Number of Risers = Total Height / Riser Height = 3.0/0.15 = 20 risers
Number of Treads: The number of treads is usually one less than the number of risers. Therefore, there will be 19 treads.
Tread Depth: A comfortable tread depth is usually between 250 mm and 300 mm. For this example, let’s use a tread depth of 300 mm.
Calculate the height of each flight: 3.0/2 = 1.50 meter
So, No. of Riser required in each flight = 1.50/0.15 = 10
Therefore,
No. of Tread required in each flight = 10 – 1 = 9
Total Run (Total Tread), or ( Total Lenght) = Number of Treads × Tread Depth = 9 x 0.30 = 2.70m
Landing length = 3.7 – 2.70 = 1.0m
Staircase Layout: The first flight of stairs will have 10 risers and 9 treads, leading to the landing. The second flight will have the remaining 10 risers and 9 treads.
Click Here To See How To Calculate The Weight Of I-Beam And H-Beam Sections?












