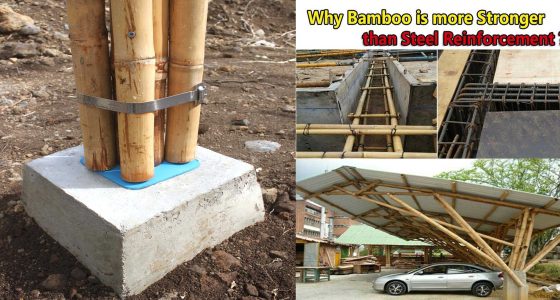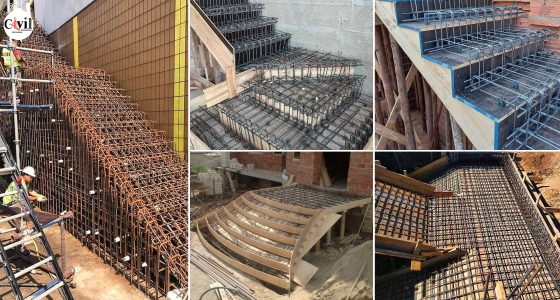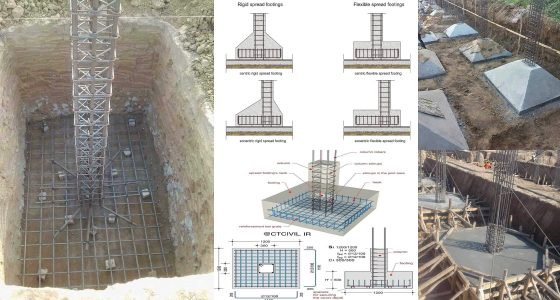What is a Lintel Beam?
A lintel beam is a crucial structural element in modern construction. It provides support and strength to openings like doors, windows, and arches. Lintel beams help distribute the load of the wall above the openings to the sides, preventing structural failure. They play a vital role in both residential and commercial buildings.
Purpose of a Lintel Beam
The primary purpose of a lintel beam is to bear the weight of the wall above an opening. Without a lintel beam, the load would exert pressure on the frame of the door or window, leading to possible collapse. Lintels help transfer the weight to the sides of the opening, ensuring the stability and safety of the structure.
Types of Lintel Beams
There are several types of lintel beams, each designed for specific construction needs. The most common include:
- Steel Lintel Beam: Ideal for large spans, steel lintels are known for their durability and strength.
- Concrete Lintel Beam: Widely used in modern construction, concrete lintels offer excellent load-bearing capacity and are cost-effective.
- Timber Lintel Beam: Often used in traditional construction, timber lintels are suitable for smaller openings but may require additional maintenance.
- Brick Lintel Beam: Common in brick masonry structures, these lintels offer good load distribution but are typically used for smaller spans.
Each type of lintel beam is chosen based on the structural requirements and architectural design.
Importance of Lintel Beams in Construction
Lintel beams are essential for maintaining the integrity of a building. They prevent cracks and damage around openings, ensuring a long-lasting and secure structure. Additionally, lintels contribute to the aesthetic appeal of buildings, allowing for the creation of large, elegant openings without compromising safety.
Determining the Right Size
Several factors influence the appropriate size of a lintel beam, including the span of the opening, the load above it, and the type of materials used. For example, a lintel beam for a wide opening, such as a garage door, will need to be larger than one for a standard window. Additionally, if the wall above the lintel supports a heavy load, such as a floor or roof, the beam must be reinforced and sized accordingly.
Standard Lintel Beam Sizes
The size of a lintel beam depends on several factors, including the width of the opening it spans, the load it must support, and the material used. Generally, the following guidelines are considered:
- Width (Breadth): The width of the lintel beam is usually the same as the thickness of the wall it supports. For example, if the wall is 230 mm (9 inches) thick, the lintel beam should also be 230 mm wide.
- Depth (Height): The depth of the lintel beam typically ranges from 150 mm to 300 mm (6 to 12 inches), depending on the load it needs to carry and the span of the opening.
- Length: The length of the lintel beam should be longer than the width of the opening to provide proper support at both ends. Typically, the lintel should extend at least 150 mm (6 inches) beyond each side of the opening.
For larger spans or higher loads, the dimensions may need to be increased, or additional reinforcement might be required. Structural engineers usually determine the exact size based on load calculations and safety considerations.
Click Here To See Various Reasons For Cracks On A Concrete Slab











