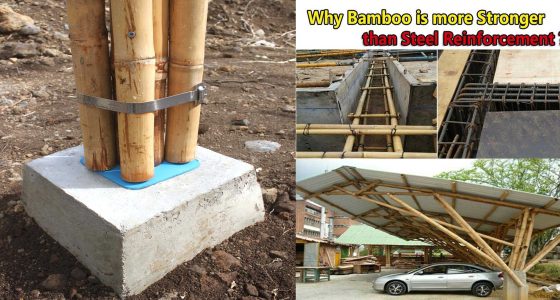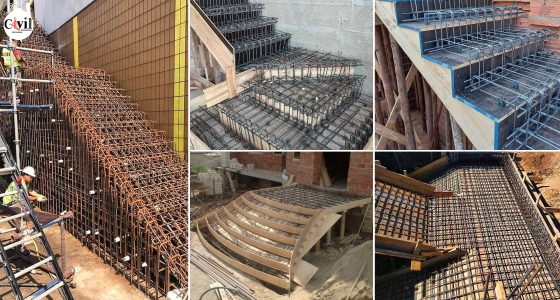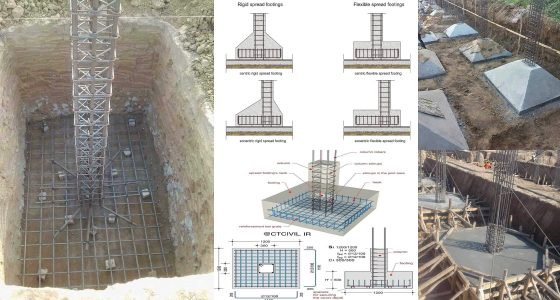A hollow core slab, also known as a voided slab, hollow core plank, or simply a concrete plank is a precast slab of prestressed concrete typically used in the construction of floors in multi-story apartment buildings. Hollow-core slabs are precast prestressed concrete elements with continuous voids provided to reduce self-weight and achieve structural efficiency.
Widths are generally 1200 mm. Depths vary from 110 mm to 450 mm. They are economic across a wide range of spans and loadings; with an imposed loading of 5 kN/mm2 spans of about 12 m can be achieved.
The finish of the soffits of the units is suitable for exposure in car parks and industrial buildings, or for applied finishes. The top is designed to receive a leveling screed or a structural topping. The latter overcomes possible problems with differential camber between units.
When connecting the ends of the slabs to the supporting beams, some continuity is achieved by breaking into some of the voids, fixing reinforcement, and filling the void locally with concrete.
Technical Specifications (Hollow Core Slab Cross Section)
Advantages of Hollow Core Slab
Click Here To See Bubble Deck Slab – Types, Material Specification, Installation, And Advantages




























