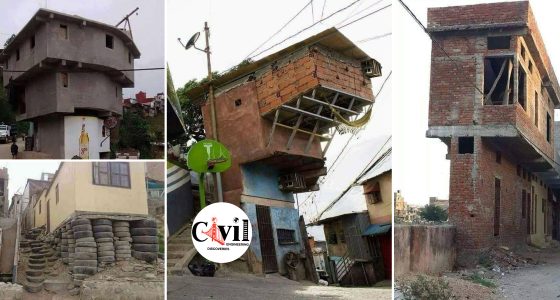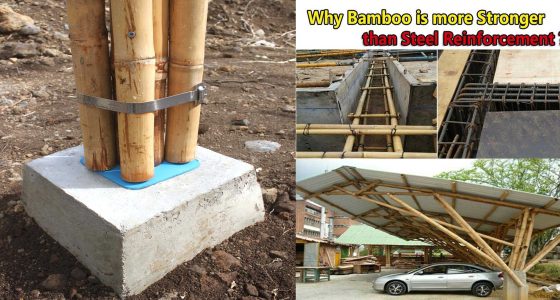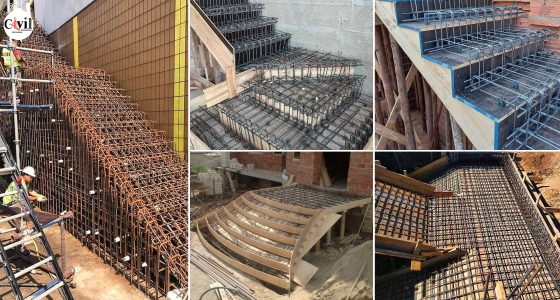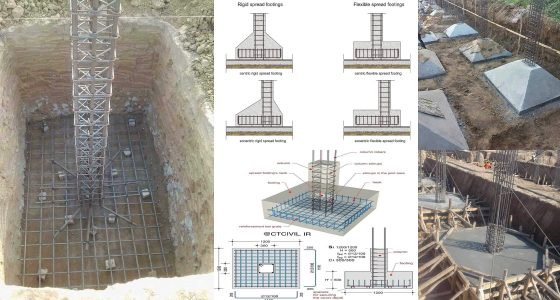What is Retrofitting a Building?
Retrofitting is to enhance the performance of the structure by strengthening the existing structure or its elements.
In general, the term retrofitting means to improve the shear resistance and the capacity of the structural members to resist seismic loads and eventually the whole structure.
Most of the RC columns and beams need enhancement in shear capacity. It is a critical deficiency as it gives no warning of distress before failure. The shear deficiencies are mainly because of insufficient reinforcement provided at the time of construction.
Now, retrofitting is an expensive method, but is necessary in some cases. Like you cannot abandon a whole multi-storeyed apartment constructed or demolish it? Isn’t it? But before deciding to go with a demolition plan or retrofitting, a cost-benefit analysis is carried out to ascertain its practicability.
Stay until last to find out some measures to avoid this cost as a whole.
Retrofitting of the Building is Required in Case of
- Structural cracks.
- Damage to structural members.
- Excessive loading.
- Errors in design or construction.
- Modification of structural system.
- Seismic damage.
- Corrosion due to penetration- honeycombs
Different Retrofitting Techniques for Structural Elements
After analyzing the damage that occurred in various elements of a structure, some techniques can be used for retrofitting different elements as listed below:
1. For Concrete Members
- Continuous FRP Jacketing Construction Method
- Continuous FRP Bonding Construction Method
- Prestressed Concrete Jacketing Method
- Prestressing Internal Cable Method
2. For Structure
- Beam Addition Method
- Seismic wall addition method:
- Support point addition method:
- Seismic isolation method:
3. For Foundation
- Underground wall (beam) addition method:
- Steel sheet-pile coffering construction method:
- Foundation compacting method:
- Foundation improvement method:
4. For Crack Repair
- Crack fill method:
- Section repair method:
- Adding Shear Wall
- Adding Bracing
- Adding Wing wall/Buttress
- Wall thickening
- Mass Reduction
- Base Isolation
- Adding Infill Wall
- Jacketing of
- Wall
- Columns
- Beam-Column Joints
- Individual Footing
Advantages of Retrofit:
- Energy efficient.
- Increases life span.
- Existing buildings can be made green later on.
- Allows changes in the future as per the need.
- Lower carbon emissions from building activities.
- Upgrades existing elements of a building.
- Adaptation of new technologies.
- Material from a structure can be reused in some cases.
- It reduced maintenance costs.
Disadvantages of Retrofit
- It is an expensive and inconvenient method.
- Wall insulation may reduce internal spaces.
- Retrofitting can cause damage to heritage or ancient assets.
- More detailed research is required for retrofit.
- There should be more focus on the risks of retrofitting.






























