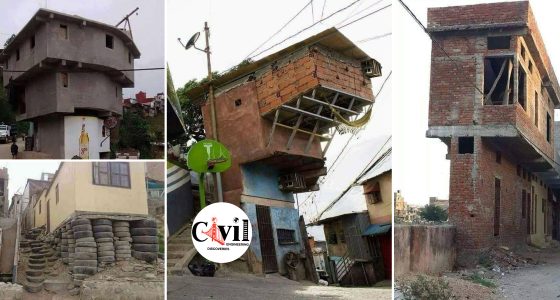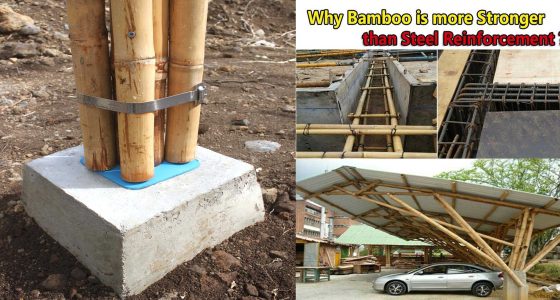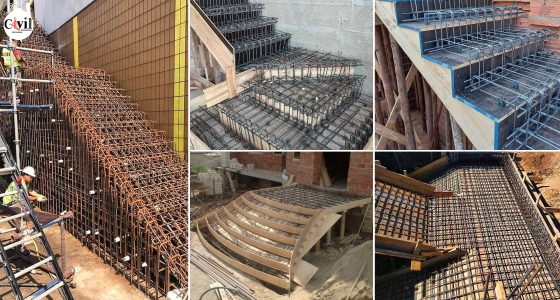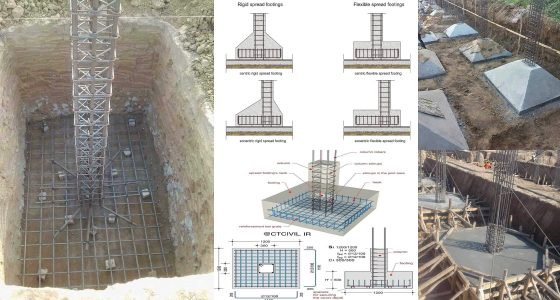In an era marked by increasing seismic activity and rapid urbanization, the necessity of earthquake-resistant buildings has evolved from a visionary concept to an urgent architectural priority. As global infrastructure faces the rising threat of natural disasters, we must invest in innovative engineering solutions that prioritize both safety and sustainability.
Understanding the Need for Earthquake Resistant Structures
Earthquakes can strike with little to no warning, unleashing forces that severely test the integrity of buildings. Traditional structures often fail under lateral seismic loads, leading to catastrophic consequences. Earthquake-resistant buildings are designed to endure such stresses, protecting lives and minimizing structural damage.
These buildings are not only pivotal in reducing human and economic loss, but they also embody the principles of sustainable development, by ensuring durability and reducing the need for extensive reconstruction post-disaster.
Key Principles of Earthquake-Resistant Design
1. Seismic Resistance: Strengthening the Core
Seismic resistance refers to a building’s ability to absorb and dissipate energy during an earthquake. This involves enhancing the structural framework with reinforced concrete, cross-bracing, shear walls, and moment-resisting frames.
Shear Walls: Vertical elements that resist lateral motion. These walls provide stiffness and strength, acting like vertical cantilevers.
Moment Frames: Flexible connections between beams and columns that allow buildings to sway without collapsing.
Braced Frames: Diagonal braces that distribute seismic forces more evenly throughout the structure.
By optimizing material use and incorporating redundancy into the load paths, seismic-resistant structures are built to remain intact even under intense tremors.
2. Vibration Control: Dampening the Shock
Vibration control mechanisms are vital for enhancing structural performance during dynamic loading. These systems include tuned mass dampers, viscous dampers, and friction dampers, which act as shock absorbers to dissipate seismic energy.
Tuned Mass Dampers (TMDs): Large masses mounted in buildings that sway out of phase with the building motion, reducing the amplitude of vibrations.
Viscous Dampers: Utilize hydraulic fluid to convert motion into heat, slowing down the movement.
Friction Dampers: Rely on frictional resistance to absorb kinetic energy.
Such systems are essential for high-rise structures, where wind and seismic activity can lead to excessive swaying, making vibration control not only a matter of safety but also comfort for occupants.
3. Base Isolation: Decoupling from Ground Motion
Base isolation systems represent a revolutionary approach in earthquake engineering. By placing flexible bearings between the building and its foundation, these systems decouple the structure from ground motion.
Lead Rubber Bearings (LRBs): Combine rubber layers with a lead core, offering both flexibility and damping capacity.
Sliding Isolation Systems: Allow the building to glide horizontally, reducing transferred energy.
This technique has been successfully implemented in critical infrastructure, such as hospitals, bridges, and emergency centers, ensuring continuous functionality even after seismic events.
Materials That Enhance Earthquake Resistance
Advanced construction materials play a crucial role in earthquake-resistant designs:
Reinforced Concrete: Enhances ductility and strength.
Structural Steel: Offers high tensile strength and flexibility.
Fiber-Reinforced Polymers (FRPs): Lightweight yet extremely strong, ideal for retrofitting.
Engineered Wood (CLT – Cross Laminated Timber): Sustainable and resilient, suitable for seismic zones.
By choosing the right materials, we extend a building’s lifespan and improve its sustainability profile.
Smart Technology Integration for Earthquake Resilience
Modern buildings increasingly rely on smart technologies to monitor and respond to seismic activity in real time:
Seismic Sensors: Detect ground motion and trigger automatic responses.
Structural Health Monitoring Systems (SHM): Use embedded sensors to assess building integrity post-quake.
Building Management Systems (BMS): Integrate earthquake alerts with fire suppression, elevator controls, and emergency lighting.
These smart features provide real-time data that can guide evacuations, damage assessments, and repairs.
Sustainable Earthquake-Resistant Architecture
Incorporating sustainability into seismic design means going beyond safety:
Passive Solar Design: Combines thermal mass with seismic integrity.
Green Roofs and Façades: Reduce structural loading and improve insulation.
Recycled and Low-Carbon Materials: Minimize environmental impact without compromising strength.
Net-Zero Energy Designs: Ensure that buildings remain functional and self-sufficient after seismic disruptions.
By blending green building practices with resilience engineering, we create structures that are both eco-friendly and disaster-proof.
Case Studies of Earthquake-Resistant Structures
Taipei 101, Taiwan
Incorporates a 660-ton tuned mass damper that reduces building sway during earthquakes and typhoons. Its innovative design has become a benchmark for super-tall earthquake-resistant structures.
The New San Francisco–Oakland Bay Bridge, USA
Built using base isolation bearings and shock-absorbing joints, this bridge is designed to withstand the most severe seismic events projected for the region.
The Sabiha Gökçen Airport Terminal, Turkey
Features one of the world’s largest base-isolated buildings, showcasing how seismic resilience can be integrated into essential public infrastructure.
Burj Khalifa, UAE
Designed with wind and quake resistance.
Retrofitting Existing Structures for Seismic Safety
Not all buildings are new. Retrofitting offers a practical solution to enhance the resilience of older buildings:
Jacketing Columns and Beams: Adds reinforcement to structural members.
Adding Shear Walls and Braces: Increases lateral strength.
Installing Dampers and Isolators: Modern upgrades for traditional buildings.
Foundation Strengthening: Prevents settlement and improves energy dissipation.
With the right retrofitting strategy, even heritage buildings can be preserved safely in seismic zones.
The Role of Urban Planning and Policy
Earthquake resistance extends beyond individual buildings. It must be supported by:
Zoning Regulations: Restrict construction in high-risk areas.
Building Codes: Enforce seismic design standards.
Community Preparedness: Educate residents and conduct drills.
Government Incentives: Promote adoption of resilient technologies.
Together, these measures foster cities that are not just survivable, but thrivable in the face of natural disasters.
Global Standards and Building Codes
Building codes serve as the first line of defense against seismic disasters. Countries with high seismic risks implement strict codes, such as:
International Building Code (IBC)
Eurocode 8 (Design of Structures for Earthquake Resistance)
Japanese Building Standards Act
Indian Standard IS 1893
Adhering to these codes ensures compliance with latest research, modeling data, and seismic mapping, minimizing risk.
Global Examples of Earthquake-Resistant Architecture
Taipei 101, Taiwan: Uses a 660-ton tuned mass damper.
Burj Khalifa, UAE: Designed with wind and quake resistance.
Sendai Mediatheque, Japan: Features steel tube columns with advanced damping.
Click Here To See Essential Rules For Designing Earthquake-Resistant Reinforced Concrete Buildings









