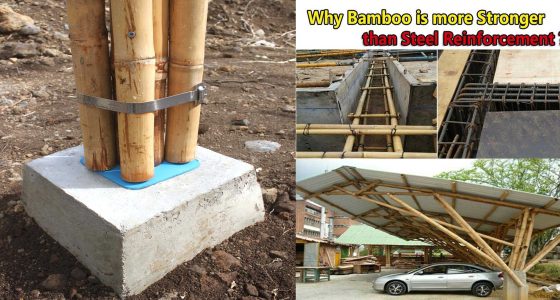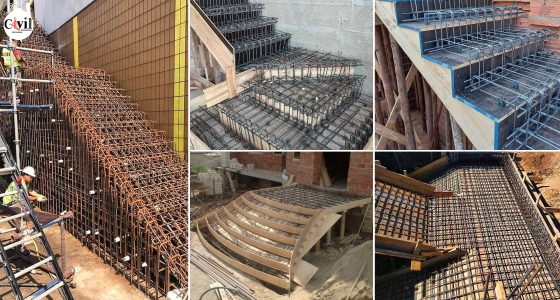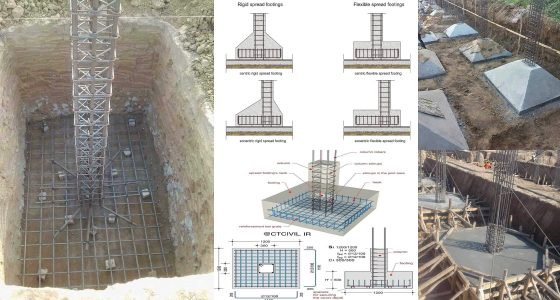Building codes are strictly implemented to make sure that all people, especially the elderly and children, will be safe. When constructing stairs, you also need to follow a set of rules to make the stairs long-lasting.
As such, you must follow the standard measurements for every part of the staircase. So, what are the various stair dimensions?
Standard Stair Width
Keep in mind that a staircase that is too narrow is a hazard in various ways. For one, carrying objects up and down the stairs can be difficult, and it may even lead to falls.
Aside from that, narrow stairs can also be dangerous, especially in emergencies. For instance, a building is on fire. Having narrow stairs will hinder people from escaping safely from the building. To avoid these types of accidents, it is recommended to follow the standard stair width.
The stair width is the distance from one side of the stair to another, and its standard measurement is at least 36 inches, excluding the handrails. When the handrails are included, they should not take more than 4 1/2 inches of space.
As such, when a handrail is installed on one side, the clear width of the stair should not be less than 31 1/2 inches. If there are two handrails, the clear width should at least be 27 inches.
These sizes are for normal stairs. For standard spiral staircase dimensions, it should be from 3 feet 6 inches in diameter and a walking path of 17 inches to 6 feet in diameter with a 32-inch walking path.
Vertical Rise and Headroom
Vertical Rise
A staircase should be broken up into reasonable intervals to ensure safety; thus, the height limit based on the building code should be followed to ensure that the user will be able to take some rest and prevent the negative effects of a continuous staircase.
The rise refers to the overall height of the staircases. Even if stairs come in various shapes, their rise is a vital measurement. The reason is that it allows you to determine where you should place the landing or floor level.
Ideally, a landing must be placed every 12 feet of rise. As such, if the staircase exceeds 12 feet, a landing must be placed in between to break up the stairs. Other than that, there is no requirement for the rise length because staircases can vary.
Headroom
Always remember that your staircase should have plenty of headroom so that a person won’t duck down when going up or down the stairs. Plus, having proper headroom will prevent users from hitting their heads when going down the staircase.
The headroom is measured starting from the stair tread to the ceiling, and it should be at least six feet and eight inches.
Stair Tread Depth and Stair Riser Height
Your stairs should be uniform to ensure safety. When the risers or treads have inconsistent measurements, it can interfere with a person’s rhythm when he goes up and down the stairs. For this reason, it is imperative that the maximum height of the riser and minimum width of the tread must be followed.
Stair Tread Depth
The stair tread is the top surface of a step. A stair tread thickness is measured from the front edge of a step to the front edge of the next step. The distance between these two steps should not be less than 10 inches. However, if the steps don’t have nosings but have solid risers, the tread depth should be at least 11 inches.
Keep in mind that the nosing should project a minimum of 3/4 inches and a maximum of 1 1/4 inches from the riser. Additionally, the largest nosing projection should not be more than 3/8 inches than the smallest nosing projection.
Stair Riser Height
The stair riser is the vertical portion of a step, while the stair riser height refers to the distance between one step to the adjacent step. According to the building codes, the stair riser height should not go beyond 7 3/4 inches.
Click Here To See How To Find The Length And Width Of The Staircase | Staircase Design































