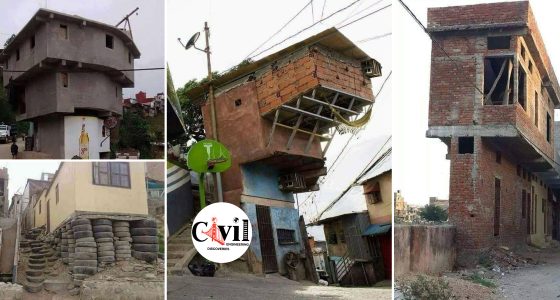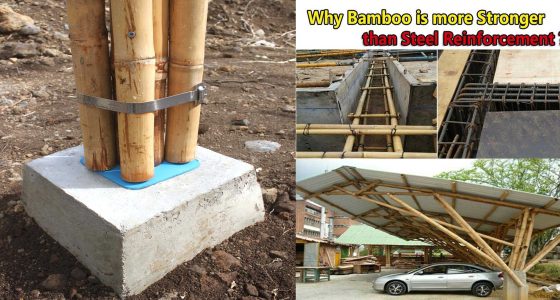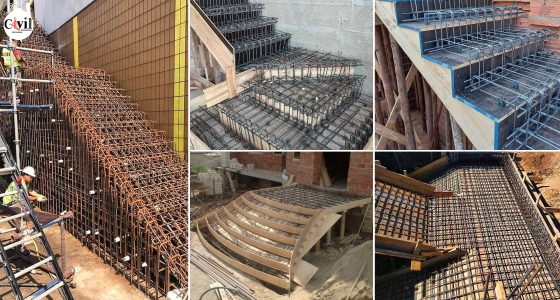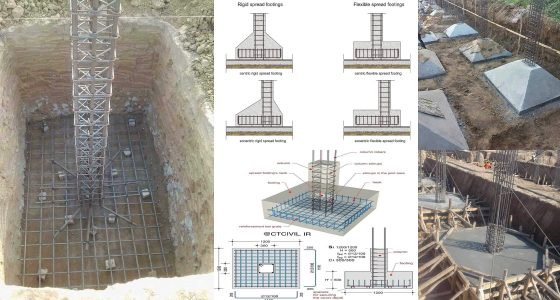What is a Bar Bending Schedule?
A Bar Bending Schedule (BBS) is a detailed list of reinforcement bars used in a construction project. It includes size, length, shape, and quantity. Accurate BBSs ensure durability and proper load distribution for staircase.
Importance of BBS for Staircases
Creating a BBS for staircases is vital for structural integrity. It minimizes material wastage and ensures proper steel bar placement, reducing construction errors.
Components of a Staircase BBS
1. Tread And Riser Dimensions
- Tread: The horizontal part where the foot lands.
- Riser: The vertical height between treads.
Accurate measurements of treads and risers are critical for calculating bar lengths.
2. Main Bars and Distribution Bars
- Main Bars: Provide strength and run along the length of the staircase.
- Distribution Bars: Ensure load distribution and connect the main bars.
Step-by-Step Guide to Preparing a BBS for Staircases
1. Gather Structural Details
Obtain design specifications, including dimensions, load requirements, and reinforcement details.
2. Identify Bar Shapes and Lengths
Determine bar shapes based on staircase geometry. Calculate lengths using simple geometry and design specifications.
3. Calculate Quantities
List the required number of bars for each segment:
- Waist slab
- Landing areas
- Steps
4. Create a Tabular Format
Prepare the BBS in a tabular format for clarity:
| Bar Mark | Diameter (mm) | Shape | Length (m) | Quantity | Weight (kg) |
5. Include Overlap and Wastage
Add overlaps for longer bars and consider a wastage allowance (typically 2-5%).
Advantages of a Well-Prepared BBS
- Efficiency: Optimized material use.
- Accuracy: Minimizes construction errors.
- Cost-Effectiveness: Reduces waste and unnecessary expenses.
Common Mistakes to Avoid
1. Incorrect Measurements
Always double-check dimensions to prevent costly errors.
2. Ignoring Overlaps
Inadequate overlaps compromise structural stability.
3. Mislabeling Bars
Ensure all bars are properly labeled to avoid confusion on-site.
Tools for Preparing BBS
- AutoCAD for design drawings
- Excel for tabular calculations
- Specialized BBS software for large projects
Click Here To See Simplified Bar Bending Schedule For Two-Way Slabs: A Practical Guide For Engineers











