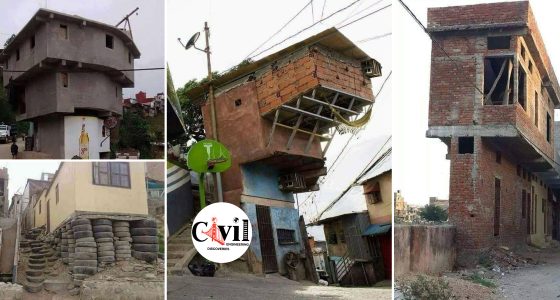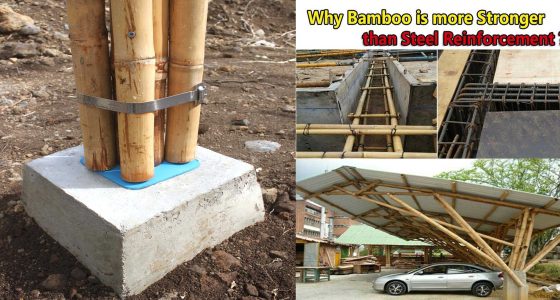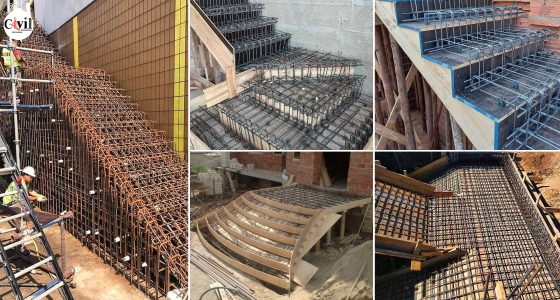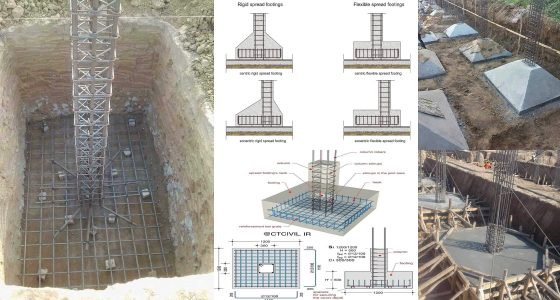Stairs are essential in multi-level buildings, providing access across floors. Proper reinforcement of stairs, especially at landings, is vital for ensuring safety, stability, and durability. This article discusses the reinforcement techniques required for stairs supported at the ends of landings, showcasing the main structural details.
Understanding Stair Reinforcement Basics
Reinforcement is necessary for stairs to bear loads and provide structural integrity. The main reinforcement in stairs is positioned based on design requirements, considering factors like bending moments, loads, and durability needs. Reinforcement placement in the landing and steps can differ, depending on whether the stair is supported along the wall or only at the landing ends.
Importance of Reinforcement at Landing
The landings play a critical role in stair design by distributing load and providing resting points. Reinforcement at the ends of landings is essential as it helps manage bending moments and reduces stress on the stair structure. Without proper reinforcement, the stability of the entire stair structure can be compromised.
Types of Reinforcements in Stairs
- Main Reinforcement: Positioned along the direction of the stair, the main reinforcement resists bending forces.
- Distribution Steel: Used to distribute loads evenly, helping maintain the structural balance across the slab.
- Nosing Reinforcement: Applied at the stair tread’s edge to improve durability and manage impact loads.
Stair Reinforcement Detailing Techniques
1. Reinforcement Placement Along the Slab Thickness
The main steel reinforcement should be placed within the slab thickness, as per design specifications. This placement ensures stability across each step, resisting both compression and tension. Chairs or spacers are used to maintain reinforcement alignment throughout the concrete pour.
2. Lapping Reinforcement for Sturdiness
To improve structural continuity, lap lengths are provided where reinforcement ends meet. This technique ensures a seamless transition between reinforcement bars, maintaining the strength across the landing and step connections.
3. Plinth and Footing Connections
Reinforcement often extends down to the plinth and footings, especially in stairs without side supports. This anchoring provides additional stability, transferring loads down to the foundation, thus enhancing the stair’s load-bearing capacity.
Design Considerations for Reinforced Stairs
In addition to basic reinforcement, structural engineers consider factors such as stair width, step height, and overall load to determine the reinforcement layout. A carefully designed reinforcement scheme prevents cracking, sagging, and early wear, ensuring that the stairs remain safe for long-term use.
Key Measurements and Structural Supports
- Lap Length (Ld): The length required to connect two reinforcement bars securely.
- Spacing of Main and Distribution Steel: Typically adjusted based on load distribution needs, ensuring no area is left unsupported.
- Footing Depth and Width: Footings must be designed to handle the total load transferred from the stair structure above.
Click Here To See How Steel Reinforcement Strengthens Concrete Structures
Photo Credit: Structure Pedia







